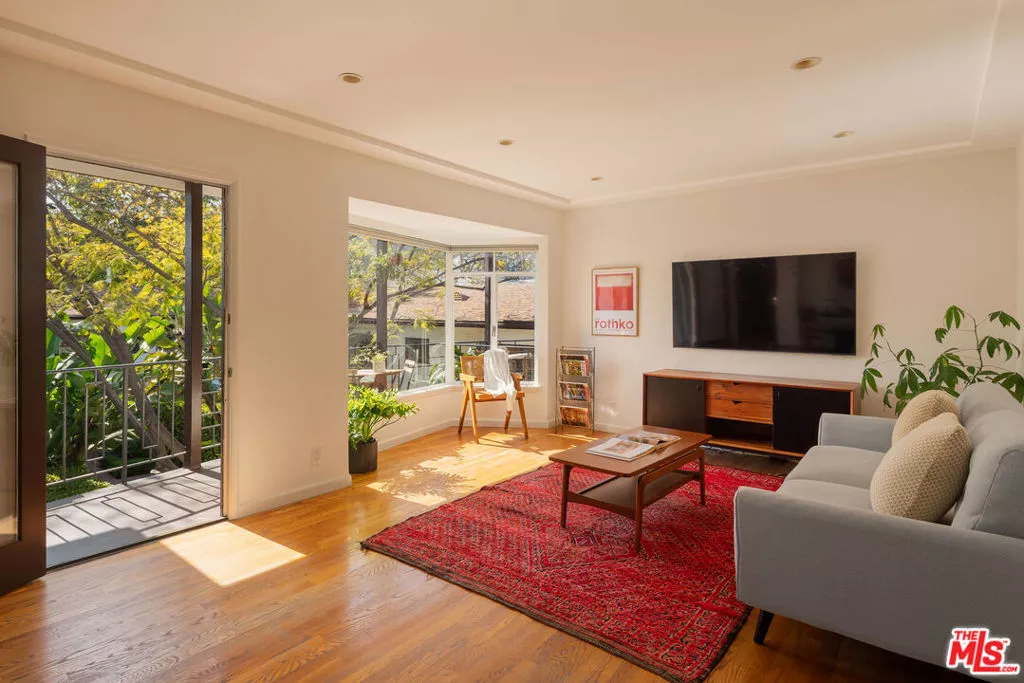
| Unit 211 1318 Crescent Heights Boulevard N West Hollywood CA 90046 | |
| Price | $ 595,000 |
| Listing ID | 25535587 |
| Status | Active |
| Property Type | Condominium |
| County | Los Angeles |
| Beds | 1 |
| Baths | 1 |
| House Size | 660 |
| Year Built | 1951 |
| Days on website | 3 |
Description
Experience classic charm in this pristine top-floor vintage condo, located privately in the back of a beautifully maintained Mediterranean style building in the heart of West Hollywood. Bathed in natural light and shielded from any street noise, the unit features hardwood floors, a private west-facing balcony with sweeping views of the West Hollywood Hills and in-unit laundry. The spacious, remodeled kitchen is outfitted with stainless steel appliances and a east-facing window that brings in even more light, while the stunningly renovated bathroom looks like it was pulled straight from the pages of Dwell magazine. Additional highlights include sleek ductless mini-split AC units, a skylight in the bathroom for additional light and one covered parking space. Set within a charming, gated 21-unit complex, the building offers a lush, landscaped courtyard with 3 fountains. Located just seconds from Trader Joe's, Whole Foods, Crunch Gym, Starbucks, Landmark Theaters Sunset, and all the best that West Hollywood and the Sunset Strip have to offer.
Financial Information
List Price: $ 595000
Property Features
Appliances: Dishwasher, Disposal, Dryer, Microwave, Refrigerator, Washer
Association Amenities: Trash
Association Fee Frequency: Monthly
Community Features: Gated
Cooling: Dual
Direction Faces: West
Flooring: Wood
Furnished: Unfurnished
Levels: One
Parking Features: Carport, Storage
Patio And Porch Features: Covered
Pets Allowed: Call, Yes
Senior Community YN: false
View: Hills
Senior Community YN: false
MLS Area Major: C10 - West Hollywood Vicinity
City: West Hollywood
Listed By:
Alexia Assouline
The Beverly Hills Estates
CA Lic#
CA Lic#



