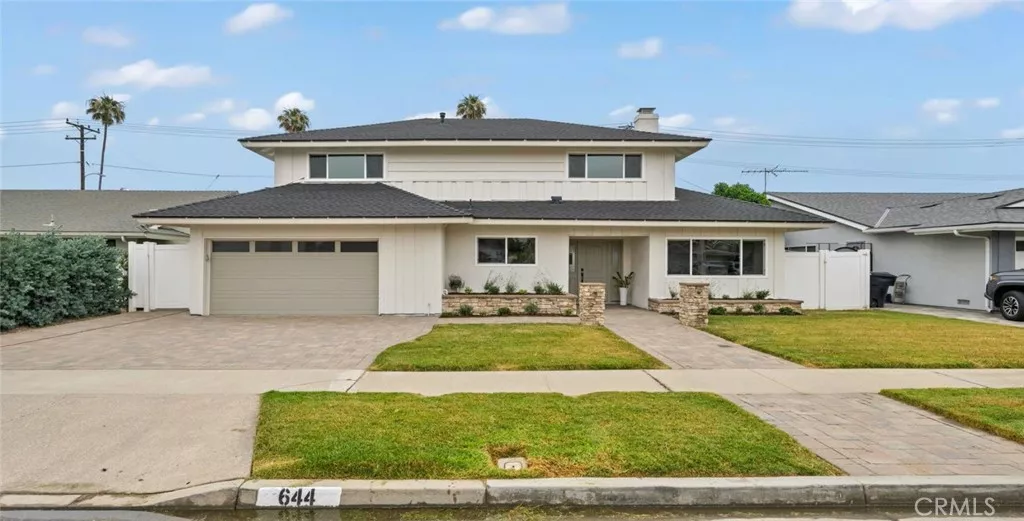
| 644 Kenoak Drive Placentia CA 92870 | |
| Price | $ 1,450,000 |
| Listing ID | NP25169399 |
| Status | Active |
| Property Type | Single Family Residence |
| County | Orange |
| Neighborhood | Other |
| Beds | 4 |
| Baths | 3 |
| House Size | 2501 |
| Year Built | 1964 |
| Days on website | 2 |
Description
Welcome to 644 Kenoak Dr. A Turnkey Family Retreat in the Heart of Placentia. This beautifully remodeled home offers 2,501 sq ft of sophisticated comfort, blending modern upgrades with vibrant indoor and outdoor living. Nestled in one of Placentia’s most desirable neighborhoods, it provides an exceptional lifestyle with access to acclaimed schools and convenient amenities. Step inside to find luxury vinyl plank flooring, fresh paint, and a floor plan that ensures effortless flow between living, dining, and family spaces. The updated kitchen features quartz countertops, newer cabinetry, and stainless steel appliances, new sink faucet and kitchen disposal—perfect for both everyday living and entertaining. Upgraded with a brand new roof. The flexible layout includes a spacious primary suite, and two additional bedrooms ideal for family, guests, or a home office. The property is physically three bedrooms. Prior ownership converted the oversized primary bedroom from two bedrooms into one. The downstairs living room could be easily converted into the formal fourth bedroom. Complimented with a downstairs bathroom with walk in shower and 2 bathrooms upstairs that offer modern finishes and convenience for all. Designed for year-round enjoyment, the expansive backyard features a built-in outdoor grill, turf play area, and a private basketball half court—a unique highlight for active households. There’s ample space for outdoor dining, gardening, and relaxation.
Financial Information
List Price: $ 1450000
Property Features
Appliances: Dishwasher, Microwave, Refrigerator
Community Features: Golf, Sidewalks
Fencing: Vinyl
Heating: Central
High School District: Placentia-Yorba Linda Unified
Laundry Features: Inside
Levels: Two
Parking Features: Driveway, Garage
Senior Community YN: false
Structure Type: House
Water Source: Public
High School District: Placentia-Yorba Linda Unified
Senior Community YN: false
MLS Area Major: 84 - Placentia
City: Placentia
Listed By:
Mark Delgado
La Placa Properties
Co-listed by Gabriel Gonzales
CA Lic#
Co-listed by Gabriel Gonzales
CA Lic#



