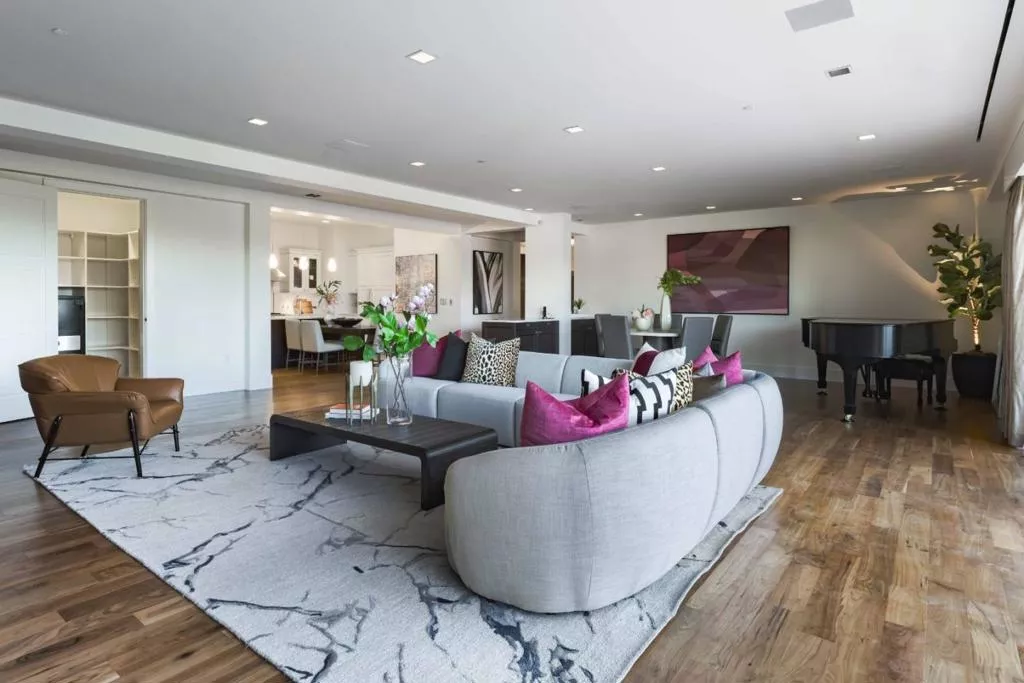
| Unit 301 240 3rd Street Los Altos CA 94022 | |
| Price | $ 5,988,000 |
| Listing ID | ML82013345 |
| Status | Active |
| Property Type | Condominium |
| County | Santa Clara |
| Beds | 2 |
| Baths | 2 Full 1 Half |
| House Size | 3502 |
| Year Built | 2013 |
| Days on website | 2 |
Description
Whether as a primary residence or a pied-à-terre, this rare penthouse offers luxury living in downtown Los Altos. Set in a sleek building built in 2013, the top-level condo blends modern design with refined comfort. Espresso-hued walnut floors, high ceilings, and elegant millwork define the interiors, while vast expanses of sliding glass open the living space to a tremendous terrace, perfect for entertaining or quiet evenings at home. The open concept floor plan includes a chefs kitchen with Thermador and Miele appliances, a media room, office, and spacious living and dining areas anchored by a fireplace. Both bedroom suites open to the terrace, including a luxe primary with fireplace and spa-like bath. Additional highlights include a laundry room, secure building access with elevator, air conditioning, dedicated underground parking, and a private storage unit. All just moments from parks, shops, restaurants, and top commute routes, this is downtown Los Altos living at its finest.
Financial Information
List Price: $ 5988000
Property Features
Accessibility Features: Parking
Appliances: Dishwasher, Dryer, Microwave, Refrigerator, Washer
Association Amenities: Insurance, Management, Trash
Association Fee Frequency: Monthly
Common Interest: Condominium
Elementary School: Other
Flooring: Carpet, Tile, Wood
Heating: Central
High School: Los Altos
High School District: Other
Middle Or Junior School: Other
Roof: Other
View: Neighborhood
Elementary School: Other
High School: Los Altos
High School District: Other
Middle Or Junior School: Other
MLS Area Major: 699 - Not Defined
City: Los Altos
Listed By:
DeLeon Team
Deleon Realty
CA Lic#
CA Lic#



