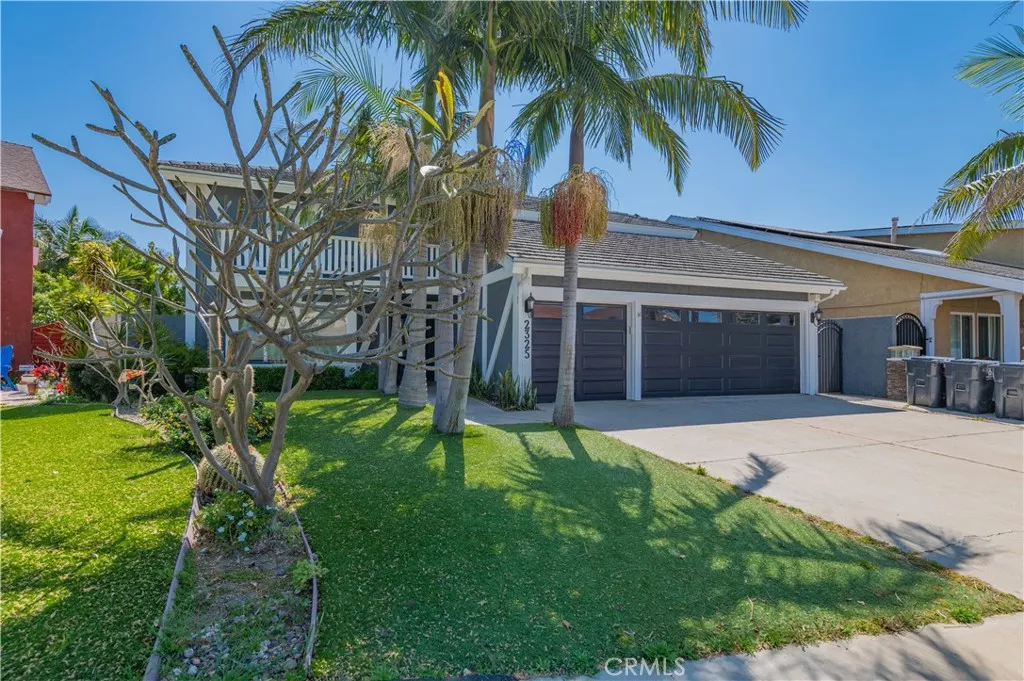
| 2325 Linwood Street N Santa Ana CA 92705 | |
| Price | $ 1,549,500 |
| Listing ID | CV25134117 |
| Status | Active |
| Property Type | Single Family Residence |
| County | Orange |
| Beds | 5 |
| Baths | 3 Full 1 Half |
| House Size | 3216 |
| Year Built | 1973 |
| Days on website | 2 |
Description
Modern Luxury Living in Northeast Santa Ana – 3,216 Sq Ft of Style & Comfort
Welcome to this exceptional modern luxury home nestled in one of Northeast Santa Ana’s most desirable neighborhoods. Boasting 3,216 sq ft of beautifully designed living space, this home offers the perfect blend of elegance, comfort, and functionality.
Step inside to find abundant natural light, premium laminate flooring, and a spacious open-concept kitchen built for both serious cooking and entertaining. Outfitted with sleek stainless steel appliances, the kitchen seamlessly connects to oversized living and family rooms, complete with a contemporary fireplace—perfect for hosting in grand style.
The expansive master suite is your private retreat, featuring a spa-like bathroom with a freestanding soaking tub and a large walk-in closet.
Outside, enjoy low-maintenance landscaping in the front yard and spend your weekends relaxing in the heated saltwater pool and spa—a true backyard oasis. An oversized 3-car garage offers ample space for vehicles, storage, or a home gym setup.
All of this is set in a convenient, family-friendly neighborhood close to top-rated schools, shopping, dining, and easy freeway access.
Don’t miss the opportunity to own this rare gem where modern design meets everyday luxury.
Welcome to this exceptional modern luxury home nestled in one of Northeast Santa Ana’s most desirable neighborhoods. Boasting 3,216 sq ft of beautifully designed living space, this home offers the perfect blend of elegance, comfort, and functionality.
Step inside to find abundant natural light, premium laminate flooring, and a spacious open-concept kitchen built for both serious cooking and entertaining. Outfitted with sleek stainless steel appliances, the kitchen seamlessly connects to oversized living and family rooms, complete with a contemporary fireplace—perfect for hosting in grand style.
The expansive master suite is your private retreat, featuring a spa-like bathroom with a freestanding soaking tub and a large walk-in closet.
Outside, enjoy low-maintenance landscaping in the front yard and spend your weekends relaxing in the heated saltwater pool and spa—a true backyard oasis. An oversized 3-car garage offers ample space for vehicles, storage, or a home gym setup.
All of this is set in a convenient, family-friendly neighborhood close to top-rated schools, shopping, dining, and easy freeway access.
Don’t miss the opportunity to own this rare gem where modern design meets everyday luxury.
Financial Information
List Price: $ 1549500
Property Features
High School District: Santa Ana Unified
Levels: Two
Pool Features: Private
Senior Community YN: false
Structure Type: House
Water Source: Public
High School District: Santa Ana Unified
Senior Community YN: false
MLS Area Major: 699 - Not Defined
City: Santa Ana
Listed By:
Wei Wang
RE/MAX CHAMPIONS
CA Lic#
CA Lic#



