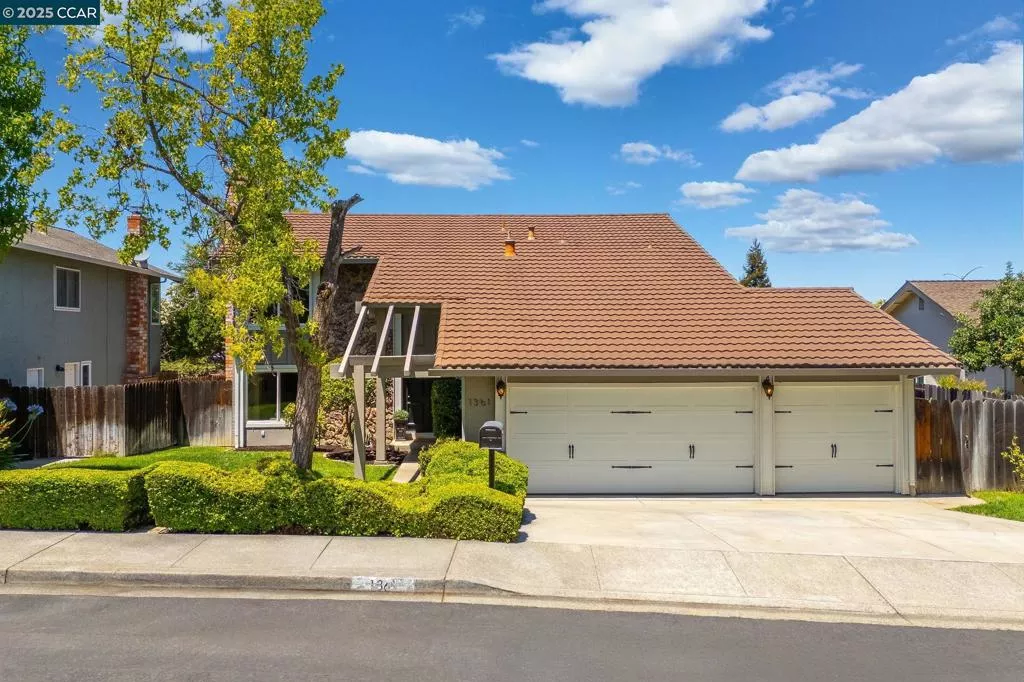
| 1361 Sussex Way Concord CA 94521 | |
| Price | $ 1,075,000 |
| Listing ID | 41102121 |
| Status | Active |
| Property Type | Single Family Residence |
| County | Contra Costa |
| Neighborhood | TURTLE CREEK |
| Beds | 4 |
| Baths | 2 Full 1 Half |
| House Size | 2268 |
| Year Built | 1974 |
| Days on website | 2 |
Description
Beautifully updated 4 bed, 2.5 bath home in Concord’s Turtle Creek neighborhood. Sunlight pours through large windows setting a warm, welcoming tone. The living room is perfect for relaxing or hosting, while the adjacent dining area offers a refined space for meals. At the heart of the home, the remodeled kitchen features white shaker cabinets, honed quartz counters, matte black hardware & deep farmhouse sink. Stainless appliances, including a gas range with dual oven & black hex tile add modern flair. The space flows into a sunny breakfast nook & light-filled 2nd living area with sliding doors to the backyard. A half bath & laundry room complete the main level. Finished 3-car garage ready for workshop, gym, or storage. Upstairs, the oversized primary suite feels like a true retreat, with a walk-in closet & remodeled ensuite featuring double vanity & walk-in shower. Three additional bedrooms & remodeled bath complete the upper level. The backyard is designed for relaxing & entertaining, with stamped concrete, pergola-covered seating, lush lawn & side yard for gardening or play. Turtle Creek offers greenbelts, tennis/basketball courts & play areas, all just minutes from parks, shopping, dining & commute routes.
Financial Information
List Price: $ 1075000
Property Features
Association Amenities: Playground
Association Fee Frequency: Quarterly
Construction Materials: Stucco
Flooring: Laminate, Tile
Foundation Details: Slab
High School District: Mount Diablo
Levels: Two
Lot Features: Garden, Yard
Parking Features: Garage
Roof: Metal
High School District: Mount Diablo
City: Concord
Listed By:
Renee White
Keller Williams Realty
CA Lic#
CA Lic#



