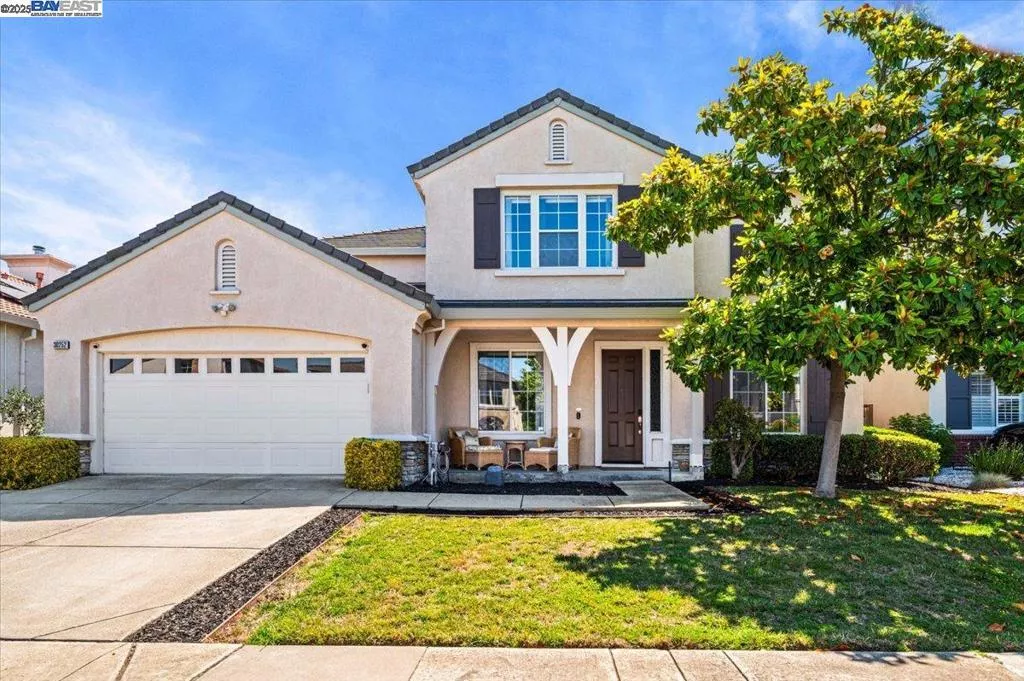
| 30252 CEDARBROOK ROAD Hayward CA 94544 | |
| Price | $ 1,799,000 |
| Listing ID | 41102026 |
| Status | Active |
| Property Type | Single Family Residence |
| County | Alameda |
| Neighborhood | TWIN BRIDGES |
| Beds | 5 |
| Baths | 4 Full 1 Half |
| House Size | 3615 |
| Year Built | 1999 |
| Days on website | 2 |
Description
Modern 5BR Home – Largest Floor Plan in Twin Bridges, Hayward. Welcome to 30252 Cedarbrook Road—a spacious, modern home in the desirable Twin Bridges neighborhood, next to Mission Hills Golf Course. With over 3,500 sq ft, this is the largest floor plan in the community, offering 5 bedrooms, 4.5 bathrooms, a Library Area, and a Bonus Room ideal for a gym, media room, or guest suite. The formal living and dining rooms boast soaring 20-foot ceilings for a dramatic, open feel. The kitchen features quartz countertops, updated fixtures, ample cabinetry, and opens to a large family room—great for daily living and entertaining. A built-in, plumbed Miele coffee machine adds a luxury touch. Enjoy a covered patio and spacious backyard ready for your custom landscaping ideas. Additional features include a Tesla Battery Backup, 220V EV charging, a custom dog washing station, and a Whirlpool tub in the primary suite. Located in a quiet, friendly community with ultra-low $12/month HOA dues. Centrally located in Hayward—the heart of the Bay—close to major freeways and top destinations. Private showings by appointment—schedule your visit today!
Financial Information
List Price: $ 1799000
Property Features
Appliances: Dryer, Washer
Association Amenities: Other
Association Fee Frequency: Monthly
Construction Materials: Stucco
Fireplace Features: Decorative
Flooring: Laminate
Levels: Two
Parking Features: Garage
Roof: Shingle
City: Hayward
Listed By:
Lance Popal
Calwide Realty & Mtg
CA Lic#
CA Lic#



