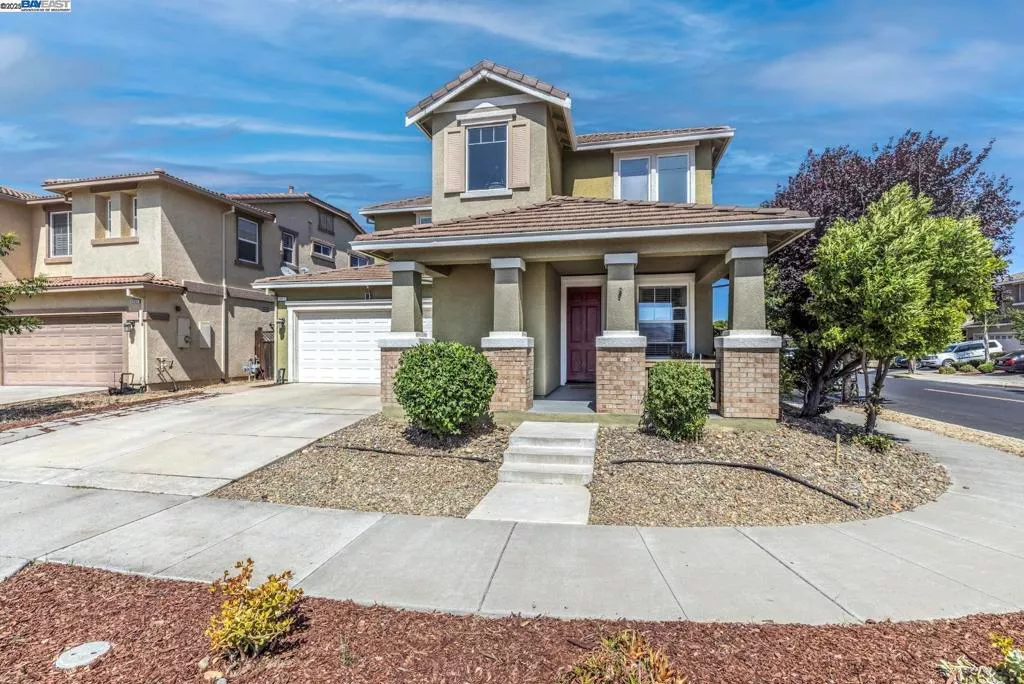
| 2457 Mojave Dr Brentwood CA 94513 | |
| Price | $ 789,000 |
| Listing ID | 41102027 |
| Status | Active |
| Property Type | Single Family Residence |
| County | Contra Costa |
| Neighborhood | BRENTWOOD |
| Beds | 3 |
| Baths | 2 Full 1 Half |
| House Size | 2239 |
| Year Built | 2009 |
| Days on website | 2 |
Description
Completely updated Brighton Station home on highly desirable premium corner lot with exceptional walkability to Pioneer Elementary and Heritage High School, plus shopping and cafes. This turnkey property features luxury finishes, upgraded fixtures, premium appliances, and custom window coverings throughout. The stunning kitchen showcases a large center island, granite countertops, stainless steel appliances, a convenient kitchen nook, a pantry, and a built-in computer desk. High ceilings in the living and dining rooms maximize natural light. The family room features a cozy fireplace with a seamless flow to the kitchen. A great space to entertain with a corner coffee/bar set. Spacious bedrooms, including a large primary suite with a huge walk-in closet and a spa-like master bath featuring a soaking tub, a separate stall shower, and dual sinks. Designer paint and upgrades galore create a cohesive, upscale feel throughout. Gorgeous laminated flooring flows across the main level. A large front porch offers lovely views. The shaded yard is perfectly landscaped to enjoy entertaining friends and family with BBQs, and planting a garden without high maintenance costs. This is a perfect commuter location with easy access to the freeways, hiking, biking, shopping, and school. A must-see!
Financial Information
List Price: $ 789000
Property Features
Construction Materials: Stucco
Flooring: Laminate
Levels: Two
Parking Features: Garage
City: Brentwood
Listed By:
Ruhi Alikhan
ArtisTree Real Estate
CA Lic#
CA Lic#



