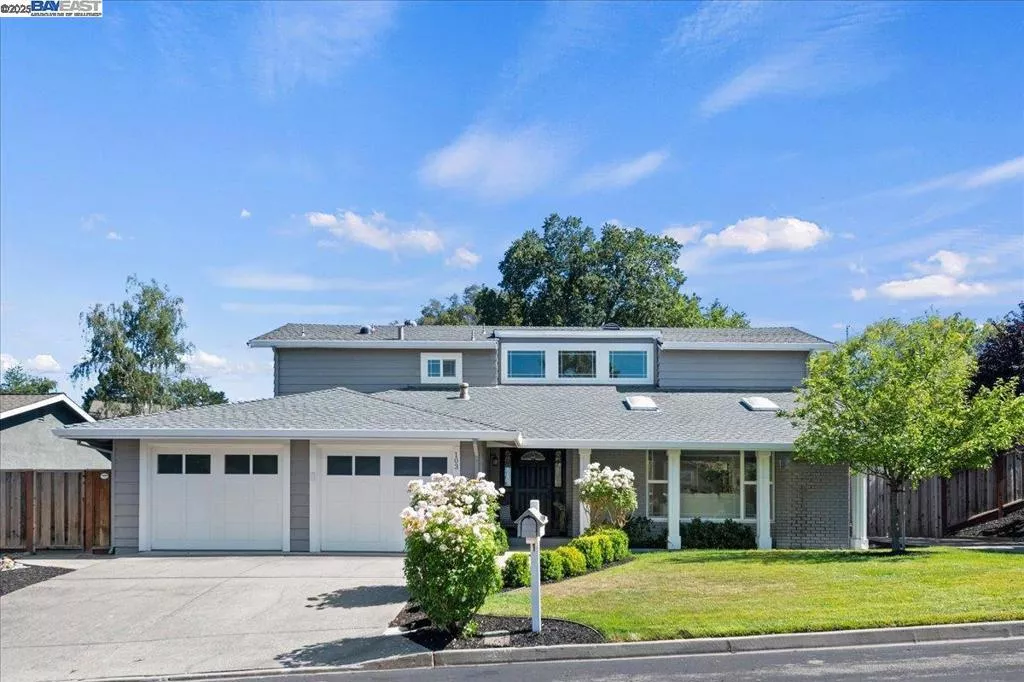
| 103 Baldwin Dr Danville CA 94526 | |
| Price | $ 1,899,000 |
| Listing ID | 41102144 |
| Status | Active |
| Property Type | Single Family Residence |
| County | Contra Costa |
| Neighborhood | GREENBROOK |
| Beds | 5 |
| Baths | 3 |
| House Size | 2629 |
| Year Built | 1966 |
| Days on website | 2 |
Description
Gorgeous remodeled home in the highly desirable Greenbrook neighborhood! This beautiful home features 5 bedrooms and 3 full bathrooms, including a convenient first-floor bedroom and bath—ideal for guests or multi-gen living. Grey-washed hardwood flooring flows throughout, complemented by reclaimed wood accent shelves and warm designer lighting. The open-concept living area centers around a stunning oversized Carrera marble island and backsplash, stainless steel appliances, a large sink, and a walk-in pantry with a stylish barn door. Skylights and expansive windows flood the space with natural light, creating a bright and inviting atmosphere. The spacious primary suite includes a barn door leading to a beautifully updated bathroom. Enjoy outdoor living on the welcoming patio, plus potential RV/boat parking behind the fence, a large storage shed, and newer garage doors. Additional features include a whole house fan, newer windows, owned solar, and a French drain system. Enjoy Greenbrook HOA’s resort-style amenities: pool, tennis courts, sand volleyball, greenbelts, clubhouse, and playground. Close to award-winning schools, parks, freeway and downtown Danville!
Financial Information
List Price: $ 1899000
Property Features
Association Amenities: Clubhouse, Playground, Pool
Association Fee Frequency: Monthly
Flooring: Tile, Wood
Levels: Two
Lot Features: Yard
Parking Features: Garage
Pool Features: Association
Roof: Shingle
City: Danville
Listed By:
Stephany Jenkins
Park46 Real Estate
Co-listed by Ashley Kenitzer
CA Lic#
Co-listed by Ashley Kenitzer
CA Lic#



