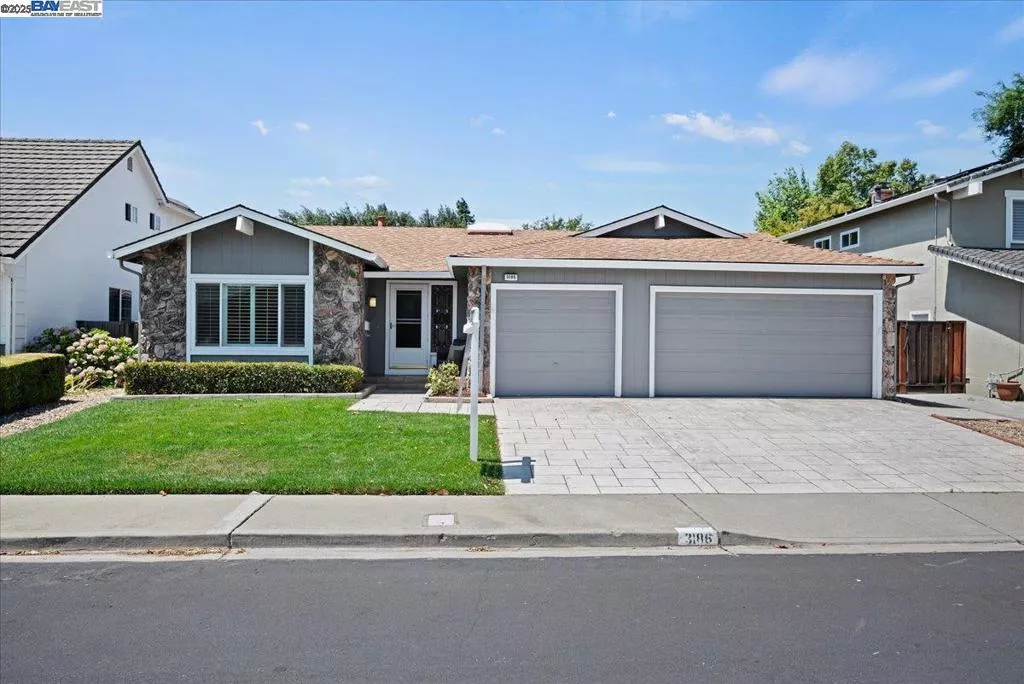
| 3186 Berkshire Ct Pleasanton CA 94588 | |
| Price | $ 1,688,000 |
| Listing ID | 41104228 |
| Status | Active |
| Property Type | Single Family Residence |
| County | Alameda |
| Neighborhood | PLEASANTON MDWS |
| Beds | 4 |
| Baths | 2 |
| House Size | 1956 |
| Year Built | 1970 |
| Days on website | 2 |
Description
Located on a private court, this beautiful single-story 4-bedroom, 2-bathroom home offers comfort, style, and convenience in the coveted Pleasanton Meadows neighborhood. The open floor plan features an updated kitchen with stainless steel appliances, Bosch double oven, gas cooktop, farmhouse sink, granite countertops, subway tile backsplash, large center island, hardwood floors, and a walk-in pantry. The formal living room showcases vaulted ceilings and wainscoting, while the family room includes a cozy gas-insert fireplace with an updated mantel and French doors leading to the backyard. Additional upgrades include wood shutters, updated interior doors and moldings, tall baseboards, and recessed lighting throughout. The spacious primary bedroom offers a walk-in closet and a slider to the outdoor patio. All bedrooms include closet organizers. The backyard features a grass area with automatic sprinklers, a patio for relaxing or entertaining, and a side yard with a fenced dog run for added convenience. Other highlights include a 3-car garage, an indoor laundry room, and access to the Pleasanton Meadows Cabana Club with a pool, tennis courts, playground, greenbelt, and BBQ area. Ideally located close to parks, top-rated schools, shopping, dining, and major Bay Area routes.
Financial Information
List Price: $ 1688000
Property Features
Association Amenities: Pool
Association Fee Frequency: Annually
Construction Materials: Stone
Flooring: Carpet, Tile, Wood
Foundation Details: Raised
High School District: Pleasanton
Levels: One
Parking Features: Garage
Patio And Porch Features: Patio
Pool Features: Association
Roof: Shingle
High School District: Pleasanton
City: Pleasanton
Listed By:
Ashley Kenitzer
Park46 Real Estate
Co-listed by Stephany Jenkins
CA Lic#
Co-listed by Stephany Jenkins
CA Lic#



