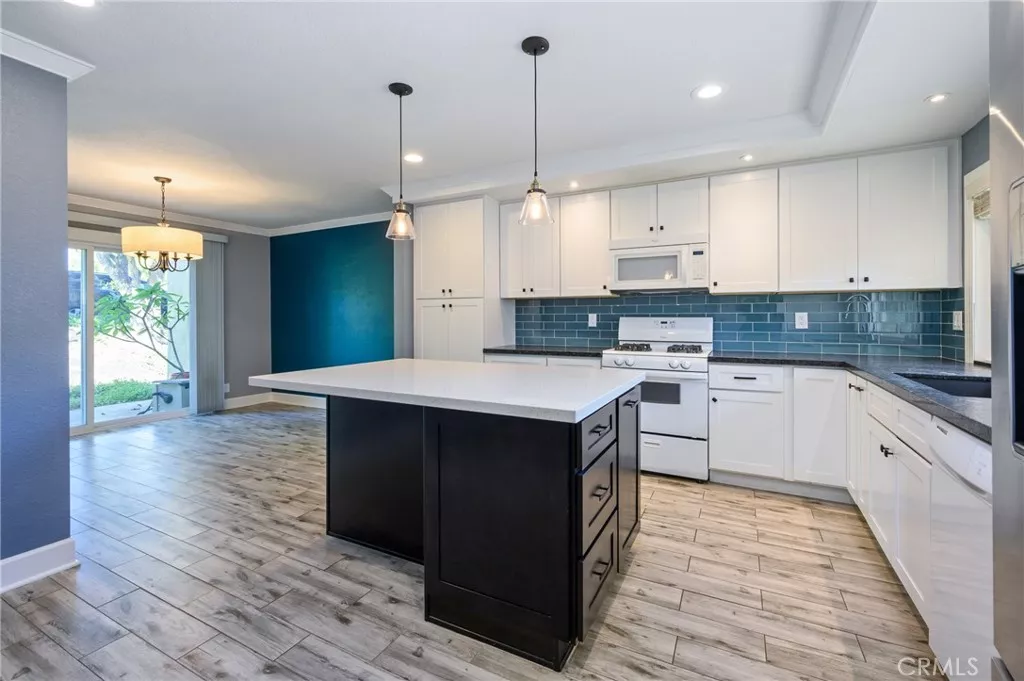
| 255 Vista Del Monte S Anaheim Hills CA 92807 | |
| Price | $ 899,990 |
| Listing ID | PW25147810 |
| Status | Active |
| Property Type | Single Family Residence |
| County | Orange |
| Neighborhood | N/A |
| Beds | 3 |
| Baths | 2 Full 1 Half |
| House Size | 1632 |
| Year Built | 1973 |
| Days on website | 3 |
Description
Welcome home! Located in the highly desirable Rancho Yorba neighborhood of Anaheim Hills sits 255 S Del Monte. This lovely townhome boasts 3 bedrooms, 2.5 bathrooms and over 1,600 sq ft of living space. Step inside the main living area and feel right at home in a space that flows seamlessly together. Enjoy the cozy fireplace and views of the lovely patio from both the living and dining room. The spacious kitchen is beautifully updated and features a central island with a bar-top and views of the courtyard. Rounding out the ground level is a guest bathroom and direct access to the 2 car garage that includes laundry hook-ups. Upstairs you will find a primary suite with soaring cathedral ceilings and a spa-like bathroom, and 2 additional bedrooms and secondary full bath. Outside of the home you can enjoy the community pool and spa and the convenience of a nearby dog park, yes, pets allowed! Only minutes from schools, community parks, essential shopping and the 91 freeway. Don’t miss out on calling 255 S Vista Del Monte home! (home is also listed for rent)
Financial Information
List Price: $ 899990
Property Features
Appliances: Dishwasher, Microwave
Association Amenities: Pool
Association Fee Frequency: Monthly
Community Features: Curbs, Park, Sidewalks
High School District: Orange Unified
Levels: Two
Lot Features: Level, Paved
Parking Features: Garage
Patio And Porch Features: Open, Patio
Pool Features: Association
Road Surface Type: Paved
Senior Community YN: false
Spa Features: Association
Structure Type: House
Water Source: Public
High School District: Orange Unified
Senior Community YN: false
MLS Area Major: 77 - Anaheim Hills
City: Anaheim Hills
Listed By:
Matthew Reyes
Seven Gables Real Estate
CA Lic#
CA Lic#



