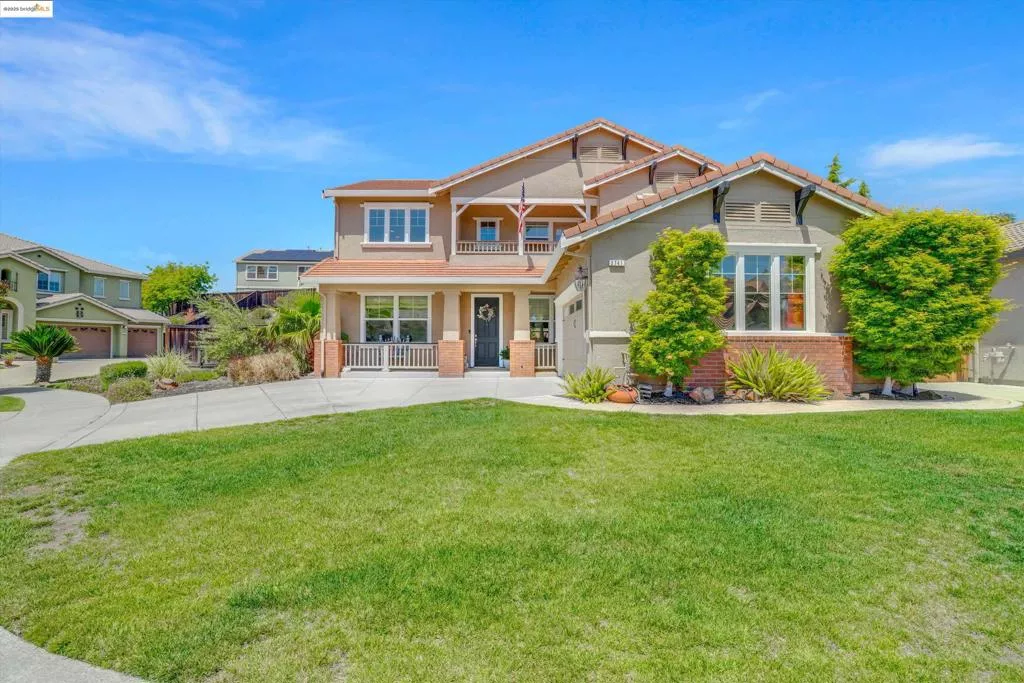
| 2741 Emory Oak Ct Brentwood CA 94513 | |
| Price | $ 999,900 |
| Listing ID | 41102851 |
| Status | Active |
| Property Type | Single Family Residence |
| County | Contra Costa |
| Neighborhood | DEER RIDGE |
| Beds | 4 |
| Baths | 3 |
| House Size | 2936 |
| Year Built | 2003 |
| Days on website | 2 |
Description
Step into nearly 3,000 sqft of beautifully designed living space in this 4 bed/3 bath home, perfectly situated at the end of a peaceful cul-de-sac in the highly sought-after Deer Ridge neighborhood. This home features a popular "Great Room" floorplan, creating a seamless flow between the living, dining & kitchen areas—ideal for entertaining guests or simply enjoying time w/one another. A convenient bedroom & full bathroom on the 1st floor make it perfect for guests/multigenerational living/home office. Upstairs, you’ll find a versatile bonus room & a built-in tech center, offering the perfect setup for a study area or addtl entertainment zone. Each of the bedrooms is generously sized, w/thoughtfully designed layouts. The 9,665 sqft lot offers a backyard that is a true outdoor oasis; expansive stamped concrete patios & wonderful entertainment areas—ideal for weekend barbecues, gatherings, or just relaxing under the open sky. Potential RV/boat parking offers plenty of room for all your lifestyle needs. This home provides the perfect blend of space, comfort & location. Conveniently located to all Brentwood has to offer including close proximity to Adams Middle & Heritage High Schools. Don’t miss your opportunity to own this gem in one of the area's most desirable communities.
Financial Information
List Price: $ 999900
Property Features
Construction Materials: Stucco
Flooring: Carpet, Laminate
Levels: Two
Lot Features: Yard
Parking Features: Garage
Patio And Porch Features: Patio, Porch
Roof: Tile
City: Brentwood
Listed By:
Jamie Connors
Dudum Real Estate Group Inc.
CA Lic#
CA Lic#



