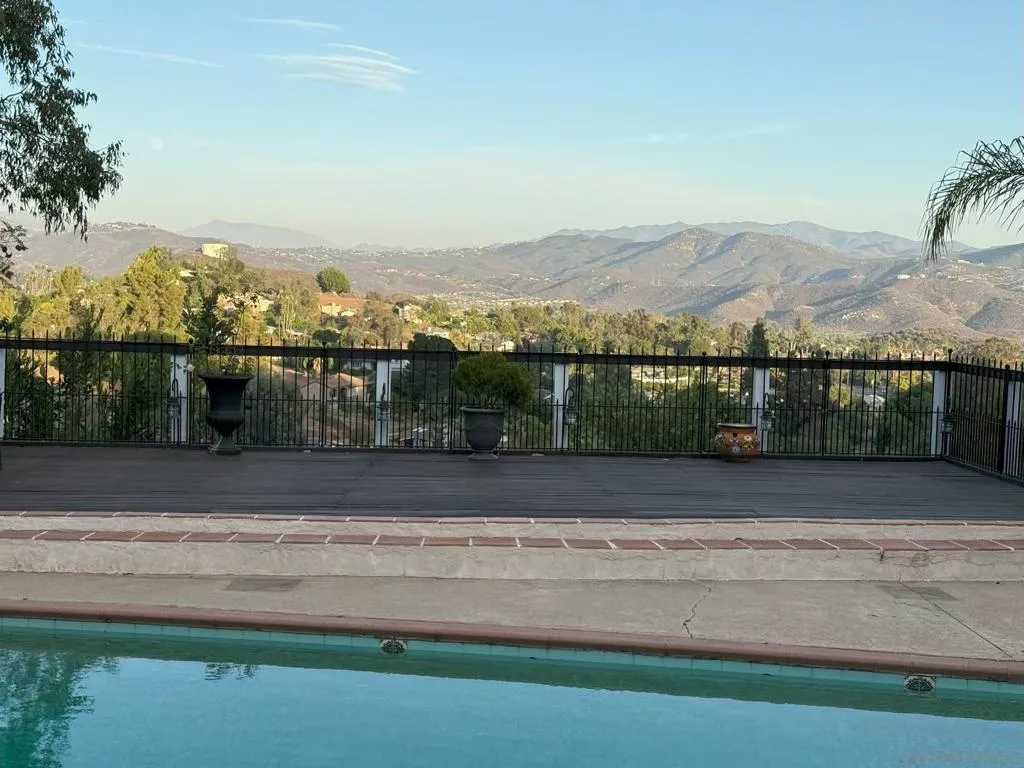
| 11339 Rolling Hills Dr El Cajon CA 92020 | |
| Price | $ 1,499,000 |
| Listing ID | 250031320SD |
| Status | Active |
| Property Type | Single Family Residence |
| County | San Diego |
| Neighborhood | El Cajon |
| Beds | 3 |
| Baths | 2 Full 1 Half |
| House Size | 3148 |
| Year Built | 1968 |
| Lot Size | 1 |
| Days on website | 2 |
Description
Tucked away on approximately 1.14 acres in coveted Mt. Helix, this charming 3 bed, 2.5 bath residence offers a unique blend of classic craftsmanship and serene privacy. A long driveway with a brick entrance by Master Mason Scott Swartz welcomes you to a home rich with character, including custom stained glass by renowned artist James Hubbell. Originally a 5-bedroom home per tax records, the upstairs has been thoughtfully converted into a flexible living space with 2 bedrooms, a kitchenette, living area, and private entrance, ideal for multigenerational living or guests. Inside, you’ll find a formal dining room, a family room adjacent to the kitchen with a large island, and a spacious living room with stunning beamed ceilings. Step outside to enjoy a side deck, open patio, and rear deck with scenic views, perfect for entertaining or unwinding. The backyard features a private pool, tool shed, and a detached 3-car garage with its own separate driveway. Zoned for horses, this one-of-a-kind home is a rare opportunity to enjoy classic artistry, equestrian potential, and peaceful living in a prestigious location.
Financial Information
List Price: $ 1499000
Property Features
Accessibility Features: Other
Appliances: Dishwasher, Disposal, Refrigerator
Construction Materials: Block, Stucco
Fencing: Brick, Partial, Wood
Fireplace Features: Library
Flooring: Carpet, Laminate, Tile, Wood
Levels: Two
Parking Features: Driveway, Garage, Uncovered
Patio And Porch Features: Deck, Open, Patio
Pool Features: Private
Roof: Composition
Senior Community YN: false
Senior Community YN: false
MLS Area Major: 92020 - El Cajon
City: El Cajon
Listed By:
Tim Ney
NextHome United
Co-listed by Alex Margolies
CA Lic#
Co-listed by Alex Margolies
CA Lic#



