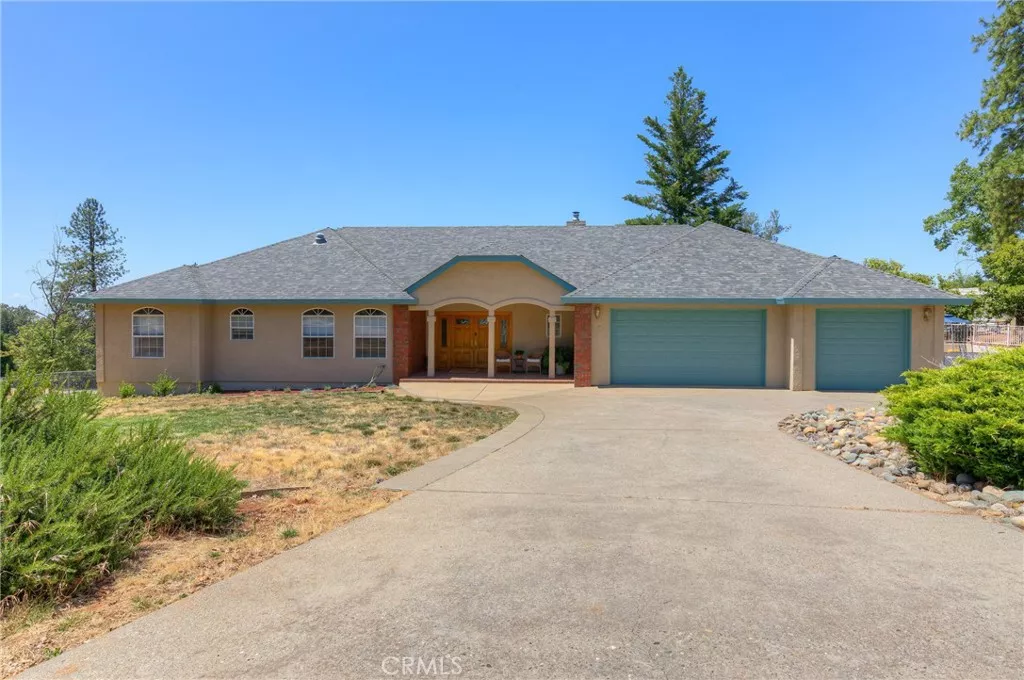
| 361 Pinewood Drive Paradise CA 95969 | |
| Price | $ 565,000 |
| Listing ID | SN25143646 |
| Status | Active |
| Property Type | Single Family Residence |
| County | Butte |
| Beds | 3 |
| Baths | 2 Full 1 Half |
| House Size | 2454 |
| Year Built | 1991 |
| Days on website | 2 |
Description
Welcome to 361 Pinewood Dr, a beautifully crafted custom home tucked away at the end of a quiet cul-de-sac in one of Paradise’s most desirable neighborhoods—known for its wide, well-kept streets and collection of quality custom homes. This timeless property offers a warm and inviting layout with rich oak finishes, vaulted and coffered ceilings, a formal dining room, step-down living room with a cozy wood-burning fireplace, and a thoughtfully designed kitchen with walk-in pantry and butler’s hutch. The spacious primary suite features a jetted tub, dual-head walk-in shower, and generous closet space. You'll also appreciate the oversized garage, RV parking, fenced backyard, 12'x30' concrete view deck, and an updated roof. An additional bonus room provides flexibility for whatever you need—be it office, hobby, or guest space. Located in a community that offers nearby parks, scenic trails, a renewed town spirit, and friendly neighbors, this is the perfect place to call home.
Financial Information
List Price: $ 565000
Property Features
Community Features: Suburban
Flooring: Carpet, Laminate, Tile
Heating: Central
High School District: Paradise Unified
Levels: One
Patio And Porch Features: Concrete, Covered
Roof: Composition
Senior Community YN: false
Structure Type: House
Water Source: Public
High School District: Paradise Unified
Senior Community YN: false
City: Paradise
Listed By:
Douglas Speicher
Real Broker Technologies
CA Lic#
CA Lic#



