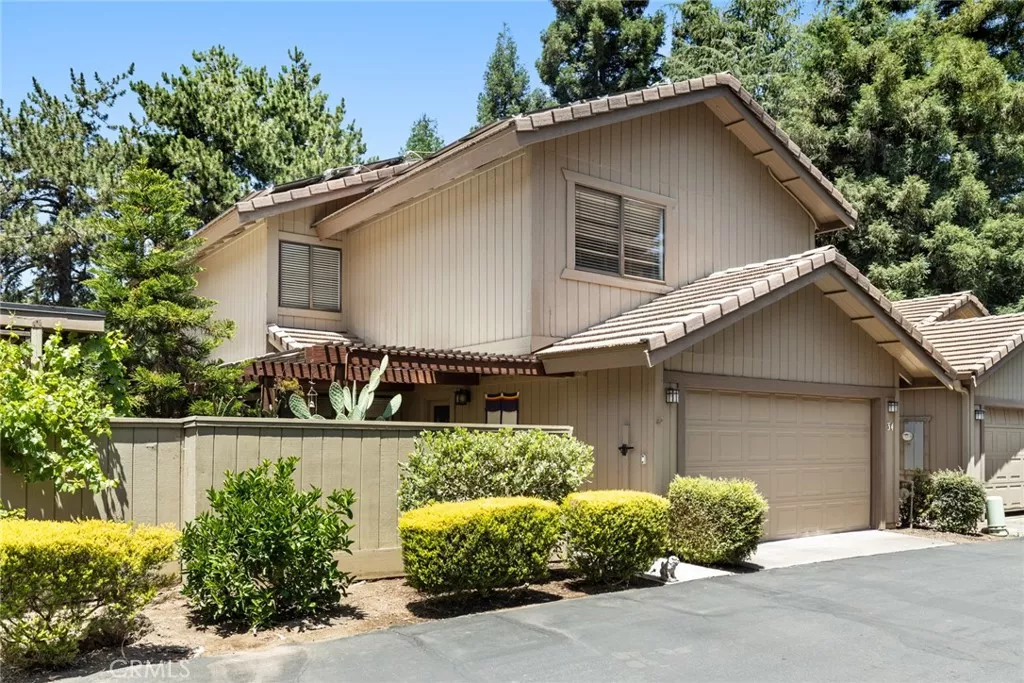
| 34 Pebblewood Pines Drive Chico CA 95926 | |
| Price | $ 399,000 |
| Listing ID | SN25139433 |
| Status | Active |
| Property Type | Condominium |
| County | Butte |
| Beds | 3 |
| Baths | 2 Full 1 Half |
| House Size | 1889 |
| Year Built | 1979 |
| Days on website | 2 |
Description
Welcome to a sunlit sanctuary in the serene and sough-after Pebblewood Pines community. With its dramatically designed low maintenance garden spaces, and flowing indoor-outdoor layout, this home radiates spaciousness, care and natural beauty. Every room is bathed in sunlight, blessing this home with a bright, uplifting energy throughout the day. Sliding doors and large windows offer seamless access to the lush outdoor wonderland from nearly every room, creating a harmonious connection between home and nature. The new kitchen with its open dining area is modern, sleek and ready for gatherings or quiet morning coffee overlooking the gardens. Fresh practical carpet graces the entire upstairs and owned solar panels provide both sustainability and savings. For the right folks, this is more than a house, it is a dream home to spend many years enjoying!
Financial Information
List Price: $ 399000
Property Features
Appliances: Dishwasher, Disposal, Microwave, Refrigerator
Association Amenities: Pool
Association Fee Frequency: Monthly
Common Interest: Condominium
Community Features: Curbs
Exterior Features: Lighting
Fencing: Wood
Fireplace Features: Gas
Flooring: Carpet, Laminate, Tile, Wood
Foundation Details: Slab
Heating: Central
High School District: Chico Unified
Interior Features: Pantry
Laundry Features: Inside
Levels: Two
Lot Features: Garden, Lawn, Level, Yard
Parking Features: Garage
Patio And Porch Features: Covered, Patio, Porch
Pool Features: Association, Gunite
Property Condition: Turnkey
Roof: Tile
Senior Community YN: false
Structure Type: House
View: Neighborhood
Water Source: Public
Window Features: Drapes, Screens
High School District: Chico Unified
Senior Community YN: false
City: Chico
Listed By:
Sherry Calbert
Century 21 Select Real Estate, Inc.
CA Lic#
CA Lic#



