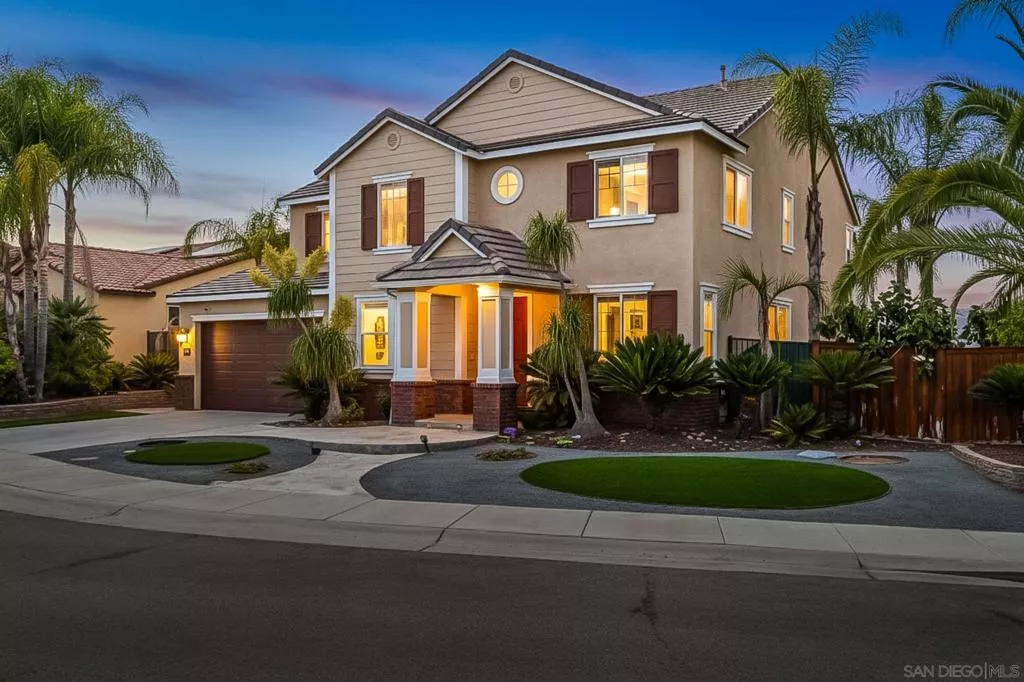
| 5120 Sevilla St Santee CA 92071 | |
| Price | $ 1,399,900 |
| Listing ID | 250043430SD |
| Status | Active |
| Property Type | Single Family Residence |
| County | San Diego |
| Neighborhood | Santee |
| Beds | 4 |
| Baths | 4 Full 1 Half |
| House Size | 3270 |
| Year Built | 2009 |
| Days on website | 3 |
Description
Welcome to the exclusive Sky Ranch community in Santee! This home features stunning northwest-facing views, perfect for enjoying San Diego sunsets. The floor plan is one of the most desirable in the community, featuring an en-suite bedroom and a den on the ground floor. Upstairs, you’ll find three additional bedrooms, each with its own bathroom, along with a laundry room and a loft area. The spacious primary suite includes dual walk-in closets, double sinks, and a separate soaking tub and shower. The backyard is designed for entertaining, featuring a covered patio, a BBQ island, and low-maintenance turf landscaping. Recent updates include new flooring and refreshed cabinets, along with a fully paid solar system and a dual-zone HVAC system to keep your home comfortable year-round. Residents of this community enjoy access to Sky Park and a variety of events organized by the social committee.
Financial Information
List Price: $ 1399900
Property Features
Association Amenities: Other
Association Fee Frequency: Monthly
Construction Materials: Stucco
Levels: Two
Parking Features: Driveway, Garage
Patio And Porch Features: Patio
Senior Community YN: false
Water Source: Public
Senior Community YN: false
MLS Area Major: 92071 - Santee
City: Santee



