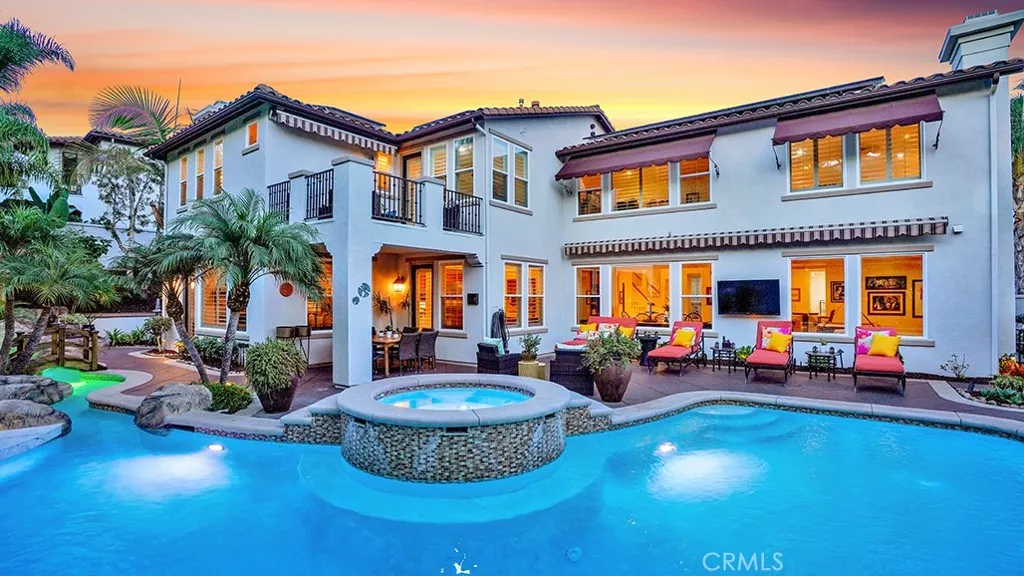
| 31 Calle Vista Del Sol San Clemente CA 92673 | |
| Price | $ 3,200,000 |
| Listing ID | OC25258834 |
| Status | Active |
| Property Type | Single Family Residence |
| County | Orange |
| Neighborhood | Montellano (MONO) |
| Beds | 5 |
| Baths | 4 Full 1 Half |
| House Size | 4423 |
| Year Built | 2002 |
| Days on website | 9 |
Description
Exquisite Resort-Style Home in Talega’s Coveted Montellano Tract. Pride of ownership radiates throughout this stunning 5-bedroom, 4.5-bath, 4,423 sq. ft. home on an 11,325 sq. ft. lot. This two-story residence blends timeless elegance with modern resort-style living. A dual-step path framed by lush palms and landscaping leads to a gated courtyard with a built-in fireplace and seating area. Inside, the grand formal dining room overlooks the backyard, while the formal living room offers cozy carpet, a fireplace, and abundant natural light. Crown molding and light hardwood floors flow throughout the main level, creating an elegant, open feel. Downstairs features a stylish powder bath and a private ensuite bedroom—perfect for guests or multigenerational living. The gourmet kitchen is the heart of the home, showcasing granite countertops, rich wood cabinetry, a Sub-Zero refrigerator, Viking double ovens, stovetop and hood, dual dishwashers, pantry and a large island with seating and open shelves. A separate breakfast nook complements a butlers pantry with a dedicated coffee/bar. The adjoining family room offers custom built-ins, fireplace, and shuttered windows overlooking the backyard, plus direct outdoor access. A generous laundry room with cabinetry, sink, and counters connects to the three-car garage with new epoxy flooring. Upstairs, elegant white patterned carpet flows throughout. The primary suite features a fireplace, private balcony with retractable awning, and a spa-inspired bath with dual vanities, soaking tub, walk-in shower, and remodeled his-and-hers custom closet. Three additional bedrooms include two ensuites (one with its own balcony) and a third near the spacious loft—ideal for a playroom or office. The hallway includes built-in cabinetry, and all upstairs rooms feature plantation shutters. The resort-style backyard is a showstopper: a sparkling pool with multiple water features, bar seating, and a lazy river leading to a waterfall. A bridge crosses the water to the built-in BBQ area with bar seating, while stairs lead up to a tiki hut with private dining, TV, and a cascading water feature into the pool. Multiple lounging and dining areas surround the pool, the side of the home has built-in garden planters and all planters have individual drip lines for easy care. Additional highlights: new tankless water heater, redone pebble-tech coated driveway, two new gates, new front door, stylish awnings and full exterior paint completed one year ago.
Financial Information
List Price: $ 3200000
Property Features
Appliances: Dishwasher, Disposal, Microwave, Refrigerator
Association Amenities: Clubhouse, Management, Pickleball, Playground, Pool
Association Fee Frequency: Monthly
Community Features: Biking, Curbs, Golf, Hiking, Park, Sidewalks
Construction Materials: Concrete, Drywall, Glass, Stucco
Cooling: Dual
Elementary School: Vista Del Mar
Exterior Features: Barbecue, Lighting
Fencing: Block
Fireplace Features: Outside
Flooring: Carpet, Tile, Wood
Foundation Details: Slab
High School: San Clemente
High School District: Capistrano Unified
Interior Features: Balcony, Pantry
Laundry Features: Inside
Levels: Two
Lot Features: Landscaped, Walkstreet, Yard
Middle Or Junior School: Vista Del Mar
Parking Features: Concrete, Driveway, Garage, Storage
Patio And Porch Features: Concrete, Patio
Pool Features: Association, Heated, Private, Waterfall
Property Condition: Turnkey
Road Surface Type: Paved
Senior Community YN: false
Spa Features: Association, Heated, Private
Structure Type: House
Water Source: Public
Window Features: Screens
Elementary School: Vista Del Mar
High School: San Clemente
High School District: Capistrano Unified
Middle Or Junior School: Vista Del Mar
Senior Community YN: false
MLS Area Major: TL - Talega
City: San Clemente
Listed By:
Rob Weiss
Coldwell Banker Realty
Co-listed by Michelle Weiss
CA Lic#
Co-listed by Michelle Weiss
CA Lic#



