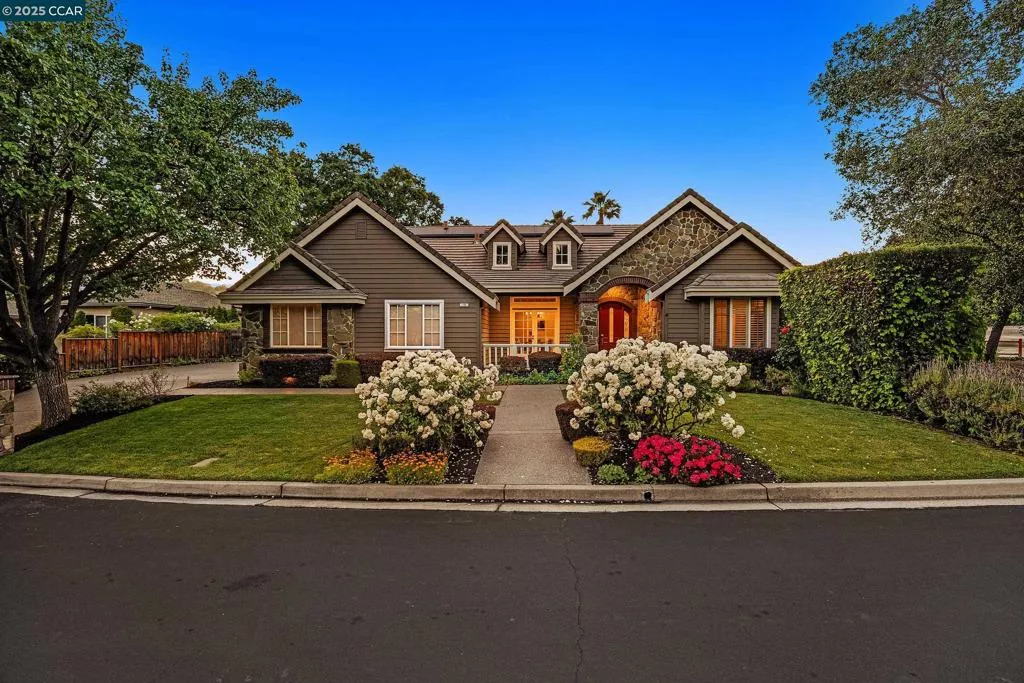
| 10 Woodside Dr Danville CA 94506 | |
| Price | $ 2,495,000 |
| Listing ID | 41098920 |
| Status | Active |
| Property Type | Single Family Residence |
| County | Contra Costa |
| Neighborhood | Not Listed |
| Beds | 4 |
| Baths | 3 |
| House Size | 3075 |
| Year Built | 1997 |
| Days on website | 4 |
Description
Custom built single level stunner in the desirable Woodside Oaks neighborhood! This home has been completely remodeled w/ high quality finishes & craftsmanship. The foyer has tall ceilings & looks onto the dining & living room. The kitchen is an entertainer's dream w/ a 10+ ft island & gorgeous finishes & appliances. The kitchen is steps from the formal dining room but can be closed off w/ a pocket door if desired. The kitchen looks onto the living room which features a floor-to-ceiling stone fireplace & custom built-ins. Just off the living room is a bonus area, ideal for a game room or den. Also at the front of the house is a bedroom with a dedicated full bathroom, perfect for guests. Heading down the hall you will find the laundry room w/ garage access. At the end of the hall are two sizable bedrooms that share a beautiful bathroom equipped w/ 2 sink vanity, linen storage & a spacious shower. Tucked privately in the back of the home is the primary suite w/ a floor-to-ceiling built in closet, large slider doors & high ceilings. The primary bath is an oasis w/ breathtaking tile-work, 2 vanities, soaking tub, large shower w/ a built-in bench & a walk-in closet. Outside has everything you need- pebble tec pool & spa, outdoor kitchen w/ bar seating, fire pit & gated turf dog run.
Financial Information
List Price: $ 2495000
Property Features
Construction Materials: Stone
Flooring: Carpet, Tile, Wood
Levels: One
Parking Features: Garage
Patio And Porch Features: Patio
Roof: Tile
City: Danville
Listed By:
Kelsey Smith
Coldwell Banker
Co-listed by Mike Kehrig
CA Lic#
Co-listed by Mike Kehrig
CA Lic#



