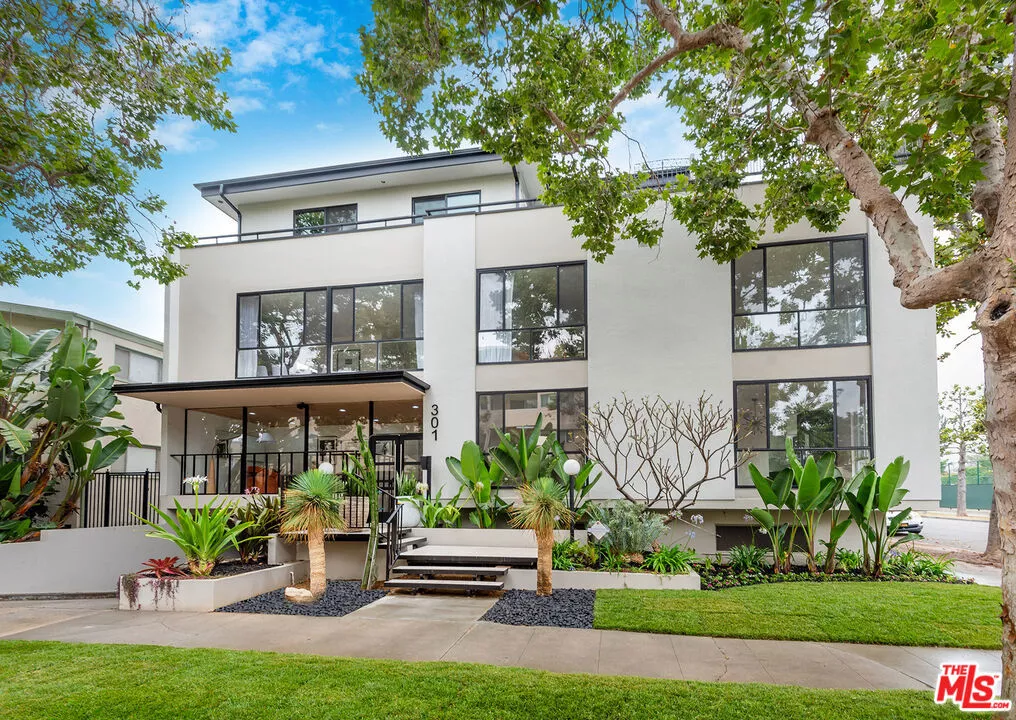
| Unit 1 301 Rexford Drive S Beverly Hills CA 90212 | |
| Price | $ 1,395,000 |
| Listing ID | 25542491 |
| Status | Active |
| Property Type | Condominium |
| County | Los Angeles |
| Beds | 2 |
| Baths | 2 |
| House Size | 1441 |
| Year Built | 1962 |
| Days on website | 4 |
Description
INTRODUCING THE REXFORD RESERVE. Modern Luxury Living in the Heart of Beverly Hills! Discover a spacious 2-bedroom, 2-bathroom residence located in fabulous South Beverly Hills. Each unit is thoughtfully designed with elegant touches, including brand new stainless steel appliances, contemporary fixtures and in-unit laundry, along with two dedicated subterranean parking spaces. Enjoy a welcoming lobby with a cozy sitting room and pamper your furry friends in the on-site pet spa. Perfectly situated just moments from Rodeo Drive, world-class dining, shopping, and cultural attractions like the Wallis Annenberg Center for the Performing Arts, this building offers unparalleled access to Beverly Hills' finest amenities. Also conveniently close to public transportation, high-end gyms, coworking spaces, parks and recreation like the esteemed Los Angeles Country Club, and top-rated schools such as Horace Mann, Beverly Vista, and Beverly Hills High. Plus, find everyday essentials at nearby grocery stores, including Erewhon, Whole Foods and Pavilions. Elevate your lifestyle at The Rexford Reserve where luxury meets convenience. Property is a tenancy in common (TIC).
Financial Information
List Price: $ 1395000
Property Features
Appliances: Disposal, Dryer, Refrigerator, Washer
Association Fee Frequency: Monthly
Flooring: Wood
Furnished: Unfurnished
Heating: Central
Levels: One
Lot Features: Landscaped
Pets Allowed: Yes
Senior Community YN: false
Window Features: Drapes
MLS Area Major: C01 - Beverly Hills
City: Beverly Hills
Senior Community YN: false
Listed By:
Rochelle Maize
Nourmand & Associates-BH
Co-listed by Jeffrey Porter
CA Lic#
Co-listed by Jeffrey Porter
CA Lic#



