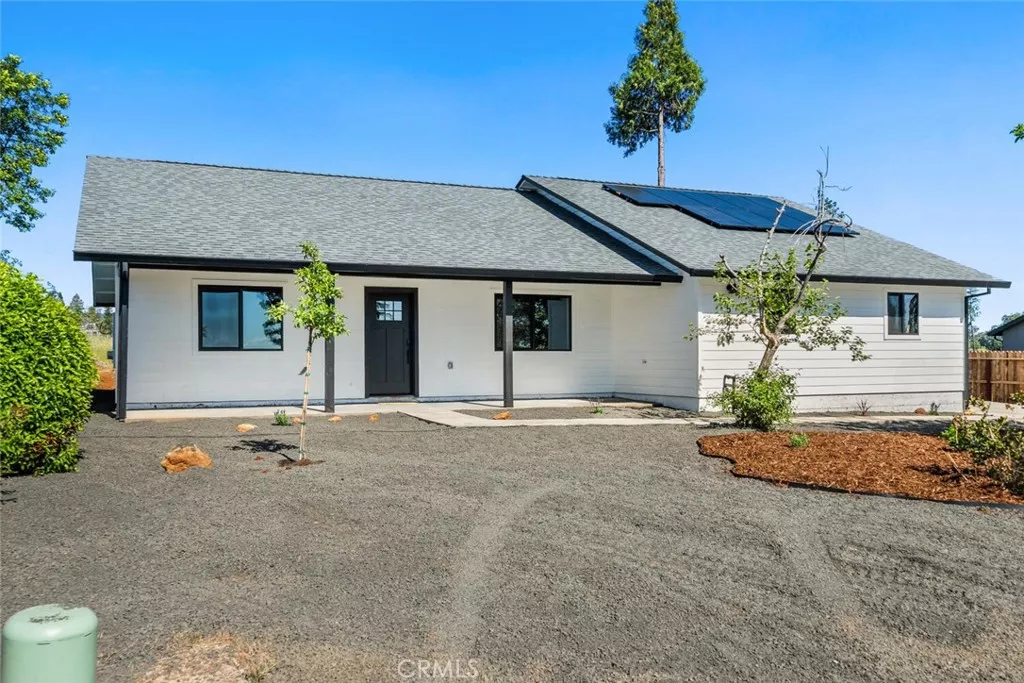
| 5676 Paradise Avenue Paradise CA 95969 | |
| Price | $ 375,000 |
| Listing ID | SN25113033 |
| Status | Active |
| Property Type | Single Family Residence |
| County | Butte |
| Beds | 3 |
| Baths | 2 |
| House Size | 1494 |
| Year Built | 2025 |
| Days on website | 4 |
Description
Brand new construction in a great Paradise location! This 3-bedroom, 2-bathroom home offers 1,494 sq ft of living space on a .28-acre lot in a quiet neighborhood surrounded by other stick-built homes. Built with fire-resistant materials, this home features cement lap siding painted crisp white with black windows and trim. Inside, you will find durable and low maintenance stamped concrete floors, an open-concept living area, and a split-bedroom layout for added privacy. The home is outfitted with custom walnut cabinetry, beautifully veined quartz countertops and kitchen with a farm sink, center island, and included appliances. The master bedroom includes a stunning bathroom with a large walk through closet and bathroom featuring a soaking tub, large tiled shower, and beautiful vanity. Additional features include a 2-car garage, indoor laundry, hybrid water heater, owned solar, and a fire sprinkler system. Completed and move-in ready—this home combines quality construction with modern finishes in a fantastic neighborhood.
Financial Information
List Price: $ 375000
Property Features
Community Features: Mountainous
Cooling: Ductless
Direction Faces: West
Electric: Standard
Fencing: Wood
Flooring: Concrete
Foundation Details: Slab
Heating: Ductless
High School District: Paradise Unified
Interior Features: Pantry
Laundry Features: Inside
Levels: One
Patio And Porch Features: Concrete, Covered, Patio
Property Condition: Turnkey
Road Surface Type: Paved
Roof: Composition
Senior Community YN: false
Structure Type: House
View: Hills, Neighborhood
Water Source: Public
High School District: Paradise Unified
City: Paradise
Senior Community YN: false
Listed By:
Hobie Jensen
Parkway Real Estate Co.
Co-listed by Stephanie Jensen
CA Lic#
Co-listed by Stephanie Jensen
CA Lic#



