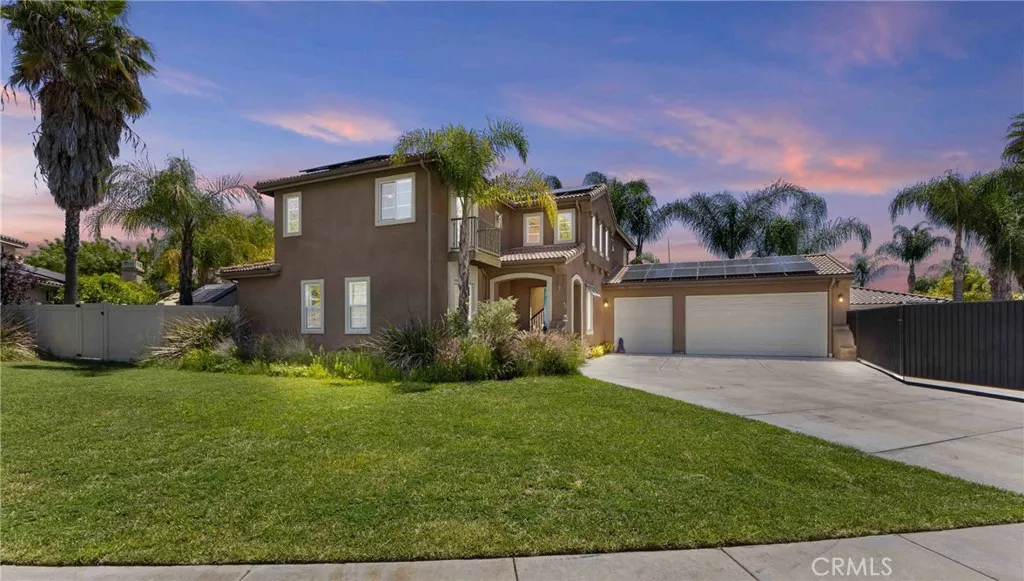
| 35616 Suzette Court Winchester CA 92596 | |
| Price | $ 799,999 |
| Listing ID | SW25113135 |
| Status | Active |
| Property Type | Single Family Residence |
| County | Riverside |
| Beds | 5 |
| Baths | 3 Full 1 Half |
| House Size | 2784 |
| Year Built | 2006 |
| Days on website | 3 |
Description
Welcome to your dream home in French Valley! This impressive 2,784 sq ft residence stands out with 5 bedrooms and 3 bathrooms, offering plenty of space for everyone. One of the biggest highlights is the backyard—think custom in-ground POOL and SPA & landscaping. It’s the perfect spot to unwind, entertain & enjoy the California sunshine in privacy. Need space for your toys? The OVERSIZED 10,454 sq ft lot features a 3-CAR GARGE, plus rare GATED 5-CAR RV ACCESS, and a LONG driveway that makes parking a breeze. Whether you have an RV, a boat, or just love having room for guests, this setup is hard to beat.Inside, the open floor plan is filled with natural light & high ceilings. This home is energy efficient too, thanks to 33 PAID-OFF SOLAR PANELS- 15kw solar panel system, 3 (5kw) battery storage, transfer switch to allow power during a power outage. This way you don't lose power even if there is an outage from SCE. The main level includes a HIGHLY DESIRABLE DOWNSTAIRS BEDROOM with its own living area and full bath—perfect for guests, in-laws, or even a home office. The living room seamlessly opens to the dining area and kitchen, perfect for entertaining. The living room with a fire place, recess lighting.The kitchen features granite countertops, an island with seating and ample storage with a wall of cabinets, an eating nook area & recessed lighting. Enjoy stainless steel appliances, including an oven, cooktop, and dishwasher. Also downstairs, a convenient laundry room awaits, featuring shelving for extra storage and direct access to the garage. Upstairs, you will find a combination of tile and plush carpet flooring throughout. The large master bedroom is a true retreat boasting a private balcony with beautiful views, plush carpet, and a window flooding the space with natural light. The master bathroom includes tile flooring, a walk-in closet, double sinks, a private toilet area, soaking bathtub & a walk-in shower. The 3 additional bedrooms provide ample comfort, each featuring plush carpet, windows & closet space. The upstairs hallway bathroom offers a single sink vanity, tile floors, & a shower/tub combo. Laundry room has extra storage and direct garage access. Location-wise, you’re on a quiet cul-de-sac close to shopping, freeways, & everything you need. If you’re looking for a large pool home with a flexible floor plan, tons of parking, & that hard-to-find downstairs suite, this one checks all the boxes. Don’t miss your chance!
Financial Information
List Price: $ 799999
Property Features
Appliances: Dishwasher, Disposal, Microwave
Association Fee Frequency: Monthly
Community Features: Curbs, Park, Sidewalks
Construction Materials: Drywall, Frame, Stucco
Cooling: Electric
Direction Faces: Northwest
Electric: Standard
Elementary School: Susan La Vorgna
Exterior Features: Lighting
Fencing: Vinyl
Fireplace Features: Gas
Flooring: Carpet, Tile, Wood
Foundation Details: Slab
Heating: Electric, Wood
High School: Chaparral
High School District: Temecula Unified
Interior Features: Balcony, Pantry, Unfurnished
Laundry Features: Inside
Levels: Two
Lot Features: Landscaped, Lawn, Yard
Middle Or Junior School: Bella Vista
Parking Features: Concrete, Driveway, Garage, Oversized
Patio And Porch Features: Concrete, Covered, Open, Patio
Pool Features: Private
Property Condition: Turnkey
Road Surface Type: Paved
Senior Community YN: false
Spa Features: Heated, Private
Structure Type: House
View: Hills, Neighborhood, Pool
Water Source: Public
Window Features: Blinds, Screens
Elementary School: Susan La Vorgna
High School: Chaparral
Middle Or Junior School: Bella Vista
High School District: Temecula Unified
MLS Area Major: SRCAR - Southwest Riverside County
City: Winchester
Senior Community YN: false
Listed By:
Yuri Sanchez
RE/MAX Empire Properties
CA Lic#
CA Lic#



