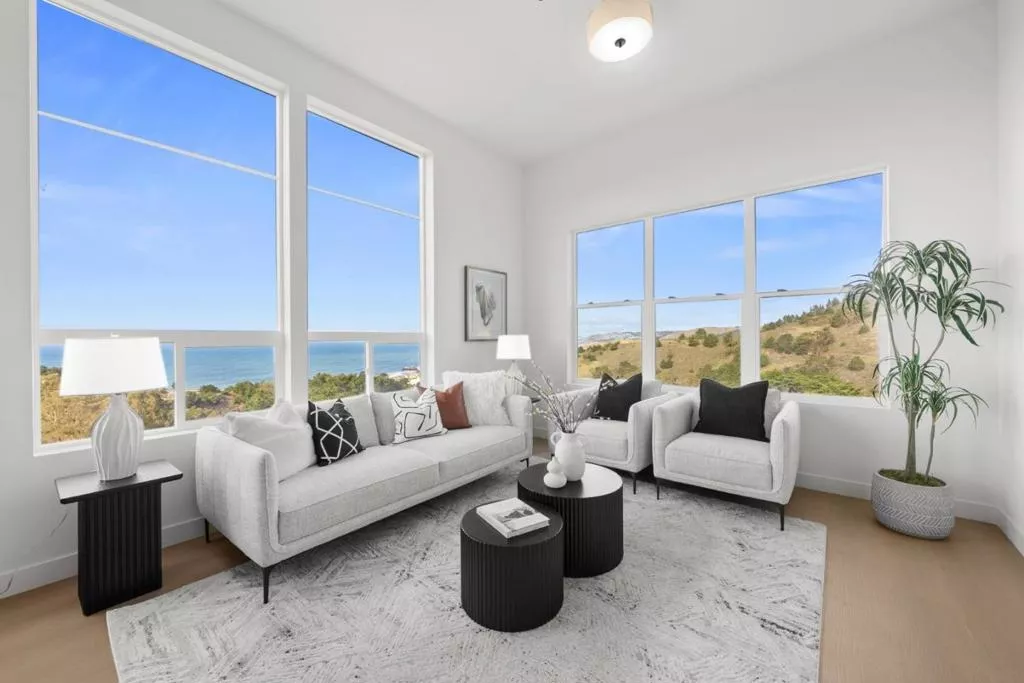
| 803 Fassler Avenue Pacifica CA 94044 | |
| Price | $ 1,300,000 |
| Listing ID | ML82008299 |
| Status | Active |
| Property Type | Townhouse |
| County | San Mateo |
| Beds | 2 |
| Baths | 2 Full 1 Half |
| House Size | 1253 |
| Year Built | 2025 |
| Days on website | 2 |
Description
Welcome to Pacifica Heights - Where Luxury meets Serenity! Each residence has been meticulously designed with modern architecture, spacious layouts, and energy-efficient features, ensuring a comfortable and environmentally responsible lifestyle. 803 Fassler: Highlighted by an open kitchen with large island and pantry area. The kitchen opens and flows seamlessly into the great room, providing flexibility to arrange your living and dining areas. An additional powder room on the main level is perfect for guests. Luxurious primary bedroom with sliding door to a private patio area and en-suite bath with a large walk-in closet. Primary bathroom featuring double vanities, freestanding tub, and separate shower. Second bedroom downstairs with en-suite bath and private patio. Additional features include in-unit laundry and attached two car garage. Prepare to be captivated by the awe-inspiring beauty of the Pacific Coastline. Residents at Pacifica Heights are treated to breathtaking ocean and canyon views. You'll wake up to the serenity of the coast and spend evenings on your private patio, savoring the coastal breeze. This is now Pacifica's finest address!
Financial Information
List Price: $ 1300000
Property Features
Appliances: Dishwasher, Disposal, Freezer, Microwave, Refrigerator
Association Fee Frequency: Monthly
Common Interest: Condominium
Flooring: Laminate, Tile
Foundation Details: Slab
Heating: Central
High School District: Other
Parking Features: Guest
Roof: Flat
View: Canyon, Ocean, Valley
Water Source: Public
High School District: Other
MLS Area Major: 699 - Not Defined
City: Pacifica
Listed By:
Jordan Mott
Intero Real Estate Services
CA Lic#
CA Lic#



