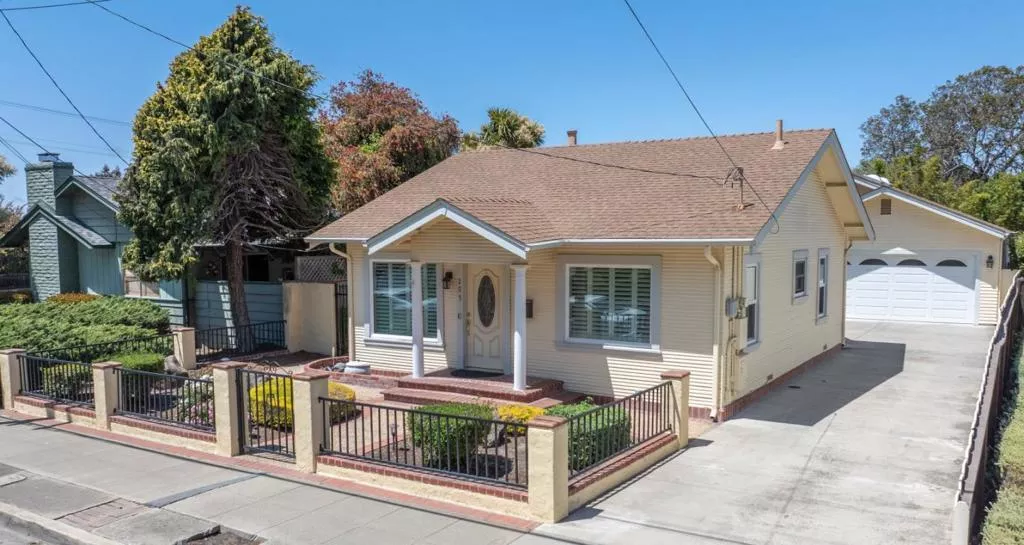
| 205 Maple Street Salinas CA 93901 | |
| Price | $ 873,000 |
| Listing ID | ML82008285 |
| Status | Active |
| Property Type | Single Family Residence |
| County | Monterey |
| Beds | 3 |
| Baths | 2 |
| House Size | 2100 |
| Year Built | 1925 |
| Days on website | 2 |
Description
Behind custom front gate, this expanded single-level home near Maple Park offers over 2,000 sq. ft. of flexible living space filled with natural light from multiple skylights. Unassuming from the street, the home opens into a thoughtfully updated interior with high-quality windows & doors, custom window coverings, updated lighting, & beautiful finishes throughout. The open kitchen features stainless steel appliances, purified water, a breakfast nook, & access to a sunny deck. The main primary suite boasts vaulted ceilings, triple insulation (ideal for musicians), & french doors open to Trex decking, paver patio & backyard. A second family room with full bath can double as a 4th bedroom or secondary primary suite...Ideal for multigenerational living or smart investment potential. The long driveway leads to a 3-car garage configuration: a standard 2-car garage with epoxy floors & two rear doors, one opens to a third bay/workshop & the other to the backyard. You'll love this expanded parking area, rare for this neighborhood. Enjoy the convenience of an indoor laundry room & two oversized attic spaces for extra storage. An new alarm system with monitoring adds peace of mind. Lovingly maintained and truly pristine, this home reflects true pride of ownership in a prime location.
Financial Information
List Price: $ 873000
Property Features
Appliances: Dishwasher, Refrigerator
Elementary School: Lincoln
Flooring: Carpet, Laminate, Tile
High School District: Other
Interior Features: Attic, Workshop
Parking Features: Uncovered
Patio And Porch Features: Deck
Roof: Composition
Water Source: Public
Elementary School: Lincoln
High School District: Other
MLS Area Major: 699 - Not Defined
City: Salinas
Listed By:
Angela Savage
Steinbeck Real Estate, Inc.
CA Lic#
CA Lic#



