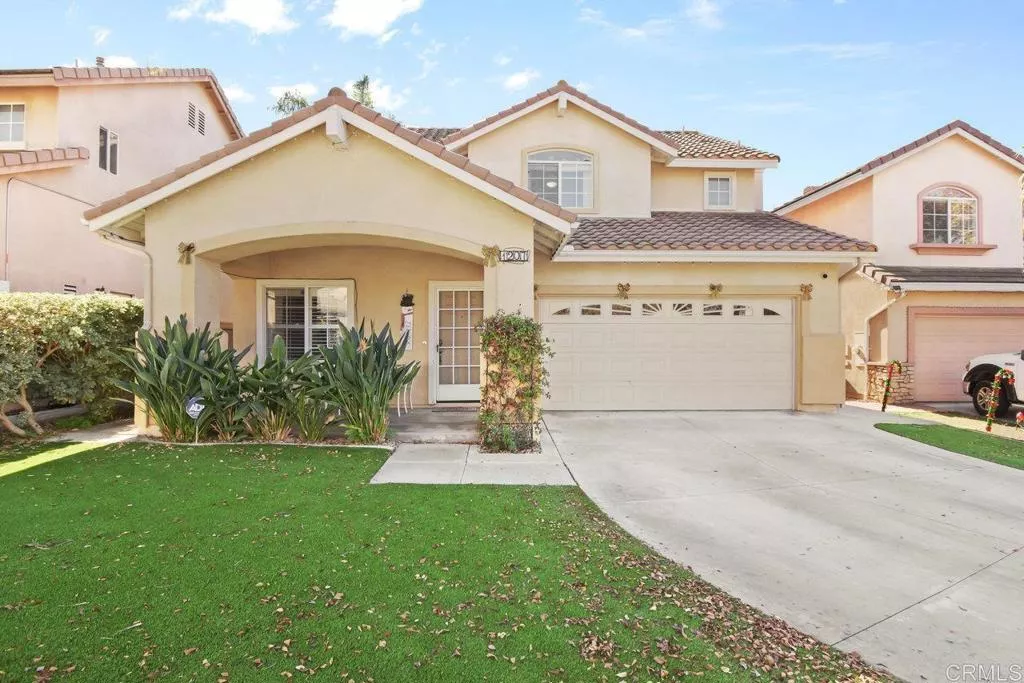
| 1207 Barton Peak Drive Chula Vista CA 91913 | |
| Price | $ 940,000 |
| Listing ID | PTP2503668 |
| Status | Active |
| Property Type | Single Family Residence |
| County | San Diego |
| Beds | 4 |
| Baths | 2 Full 1 Half |
| House Size | 1980 |
| Year Built | 2003 |
| Days on website | 3 |
Description
Nestled in a desirable Otay Ranch neighborhood, this beautifully maintained 4-bedroom, 2.5-bath detached home offers 1,980 square feet of spacious living. The main floor features a bright and open living space, seamlessly connecting the family room, dining area, and kitchen, bright and inviting layout featuring an upgraded kitchen with quartz countertops, custom moldings, ceiling fans in every bedroom, shutters in the master, living, and dining rooms. Upstairs, you'll find four generously sized bedrooms, including a serene primary suite with a private bath and ample closet space. Shelves in garage, My Q garage door opener. Backyard facing nice view of the south, lots of natural light, no neighbors behind the house. Concrete back yard including fruit trees
Financial Information
List Price: $ 940000
Property Features
Association Amenities: Clubhouse, Park, Pool
Association Fee Frequency: Monthly
Community Features: Pool, Sidewalks
High School District: Sweetwater Union
Levels: Two
Parking Features: Garage
Pool Features: Association, Community
Senior Community YN: false
High School District: Sweetwater Union
Senior Community YN: false
MLS Area Major: 91913 - Chula Vista
City: Chula Vista
Listed By:
Liz Garcia
Coldwell Banker West
CA Lic#
CA Lic#



