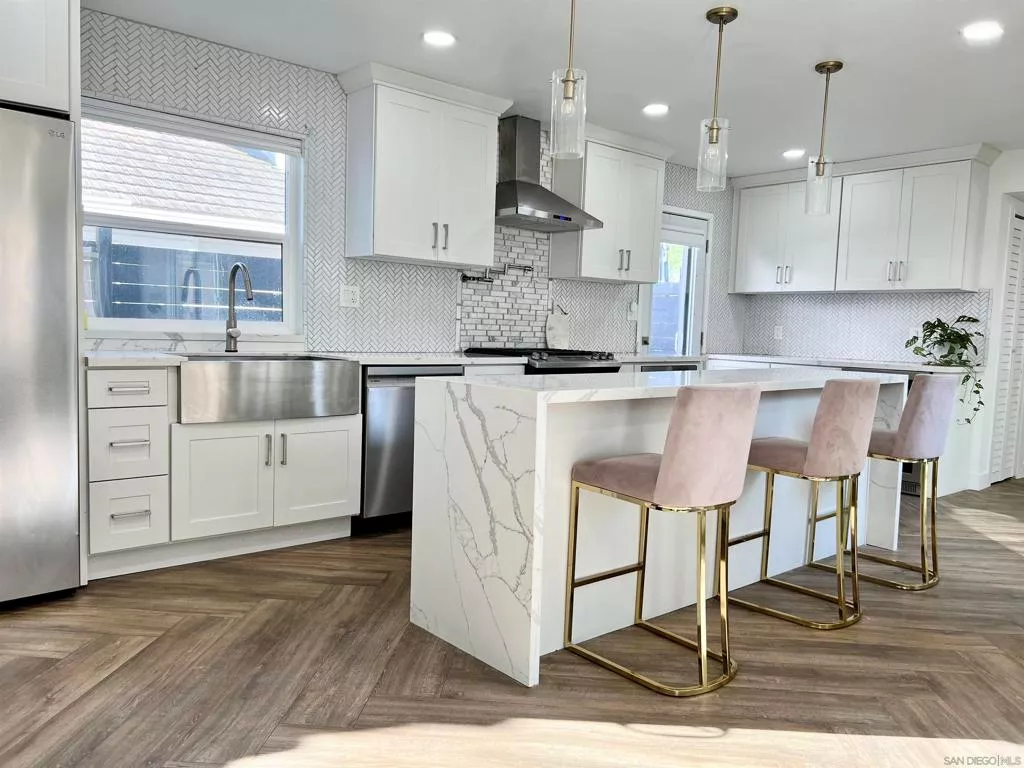
| 10632 Rancho Carmel Dr San Diego CA 92128 | |
| Price | $ 1,249,000 |
| Listing ID | 250028326SD |
| Status | Active |
| Property Type | Single Family Residence |
| County | San Diego |
| Neighborhood | Rancho Bernardo |
| Beds | 3 |
| Baths | 2 Full 1 Half |
| House Size | 1767 |
| Year Built | 1988 |
| Lot Size | 5 |
| Days on website | 2 |
Description
Welcome to this 3-bedroom, 2.5-bathroom home located in the Carmel Mountain Ranch community. Recently updated with modern finishes and a spacious backyard, the property offers a blend of comfort and indoor-outdoor living. The open-concept layout includes a bright living room with a custom feature wall and fireplace, as well as a generous dining area. The kitchen is renovated with quartz countertops, a 9-foot island, built-in wine fridge, pantry, and sleek cabinetry. The first-floor primary suite includes a walk-in closet, dual vanity, heated soaking tub, and shower. A flexible bonus space provides room for a home office or study area. Upstairs, two bedrooms share a secondary bath with dual vanities and updated finishes. Outdoor areas include a backyard with composite decking, turf, and fruit trees, a courtyard, and a side yard. Additional features include new windows with automatic shades, access to two community pools and a playground, and an option to purchase the home furnished. The home is situated near schools, shopping, dining, parks, and freeway access. Contact for a private tour.
Financial Information
List Price: $ 1249000
Property Features
Appliances: Dishwasher, Freezer, Microwave, Refrigerator
Association Fee Frequency: Monthly
Community Features: Pool
Construction Materials: Block
Fencing: Brick
Green Energy Efficient: Appliances
Levels: Two
Parking Features: Concrete, Garage
Pool Features: Community
Senior Community YN: false
Water Source: Public
MLS Area Major: 92128 - Rancho Bernardo
City: San Diego
Senior Community YN: false
Listed By:
Rupi Azrot
ListLean
CA Lic#
CA Lic#



