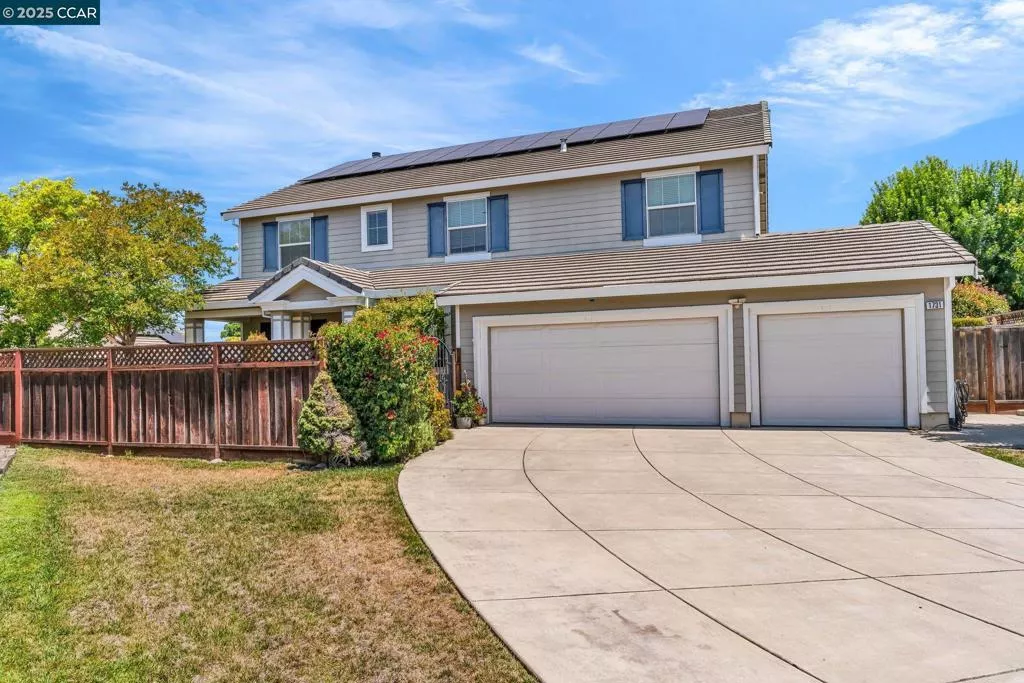
| 1731 Palmer Dr Concord CA 94521 | |
| Price | $ 1,498,800 |
| Listing ID | 41100327 |
| Status | Active |
| Property Type | Single Family Residence |
| County | Contra Costa |
| Neighborhood | AMBER GROVE |
| Beds | 5 |
| Baths | 3 |
| House Size | 4003 |
| Year Built | 2001 |
| Days on website | 2 |
Description
Nice large home with 4,003 sq ft of living space. Open concept floor plan with lots of widows & natural light. Family room with wood burning fireplace & raised hearth. Kitchen features white cabinets, quartz countertops, gas cooktop, center island, ample storage, separate spacious eating area, built-in desk & views to the backyard. Also, on the main floor, is a separate living room & formal dining room, den/office, laundry room, bedroom and full bath. Dramatic stairs lead to a huge bonus room perfect for a second family room or game room. Grand master bedroom suite with sitting area & ensuite bath. Master bath has separate soaking tub & shower, dual sinks & separate vanity. Large walk-in closest. Upstairs are 3 additional bedrooms, full hall bath & open landing. Huge private yard with nice little playhouse, huge grassy area, producing fruit trees (cherry, peach, apricot and apple), fire pit, covered patio, side yard for basketball & storage. Energy efficient Solar system. Other features include hardwood floors, carpet, tile, auto sprinklers, three car garage, tile roof, dual pane windows, dual-zone HVAC & NEW water heater. Close to schools, shopping & restaurants. Nice quiet location with no through traffic. Street just repaved! OPEN HOUSE Sat. 6/21 & Sun 6/22 from 1:00-4:00
Financial Information
List Price: $ 1498800
Property Features
Flooring: Carpet, Concrete, Wood
Foundation Details: Slab
Levels: Two
Lot Features: Garden, Yard
Other Structures: Storage
Parking Features: Garage
Patio And Porch Features: Patio
Roof: Tile
City: Concord
Listed By:
Karla Kreiss
Christie's Intl RE Sereno
CA Lic#
CA Lic#



