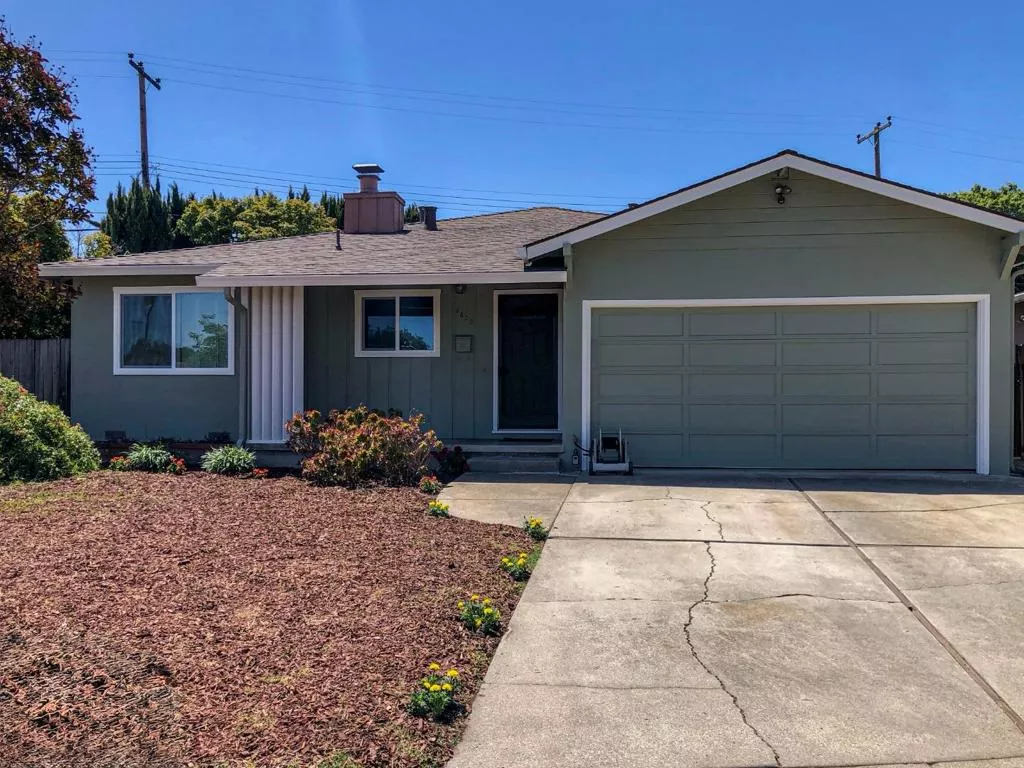
| 2822 Ramona Court Santa Clara CA 95051 | |
| Price | $ 2,149,000 |
| Listing ID | ML82010674 |
| Status | Active |
| Property Type | Single Family Residence |
| County | Santa Clara |
| Beds | 4 |
| Baths | 3 |
| House Size | 1605 |
| Year Built | 1955 |
| Days on website | 2 |
Description
Welcome to this charming 4-bed, 3-bath home located in the heart of Santa Clara. Spread over 1,605 square feet, this residence offers a thoughtfully designed kitchen featuring, new quartz countertops, new Stainless Steel - gas oven-range, microwave and sink. SS Dish washer & Refrigerator are perfect additions for culinary enthusiasts. Water-resistant laminate floor. Updated Bathrooms with New vanities, toilets and laminate flooring. The home boasts gleaming hardwood floors in all bedrooms and Living room, adding a touch of elegance. The living space feels open and inviting, complemented by a cozy fireplace. The property includes a spacious 2-car garage. An in-ground pool deal for relaxation and entertaining and cooling in the summer. This home is situated within the Santa Clara Unified School District. Note the energy-efficient double-pane windows and doors that enhance comfort. Experience the blend of style and practicality this Santa Clara home offers, making it a perfect choice for modern living. City of Santa Clara Utilities Easy commute to Tech Giants, like Nvidia , Apple, Google ,Linked in. Central Park close by with lovely grassy areas, walking trails, playgrounds ,Swimming pool, BBQ areas enhances the desirability of this home.
Financial Information
List Price: $ 2149000
Property Features
Appliances: Dishwasher, Refrigerator
Fencing: Wood
Flooring: Laminate, Wood
High School District: Other
Lot Features: Level
Patio And Porch Features: Deck
Roof: Composition
Water Source: Public
High School District: Other
MLS Area Major: 699 - Not Defined
City: Santa Clara
Listed By:
Nomita Shahani
Compass
CA Lic#
CA Lic#



