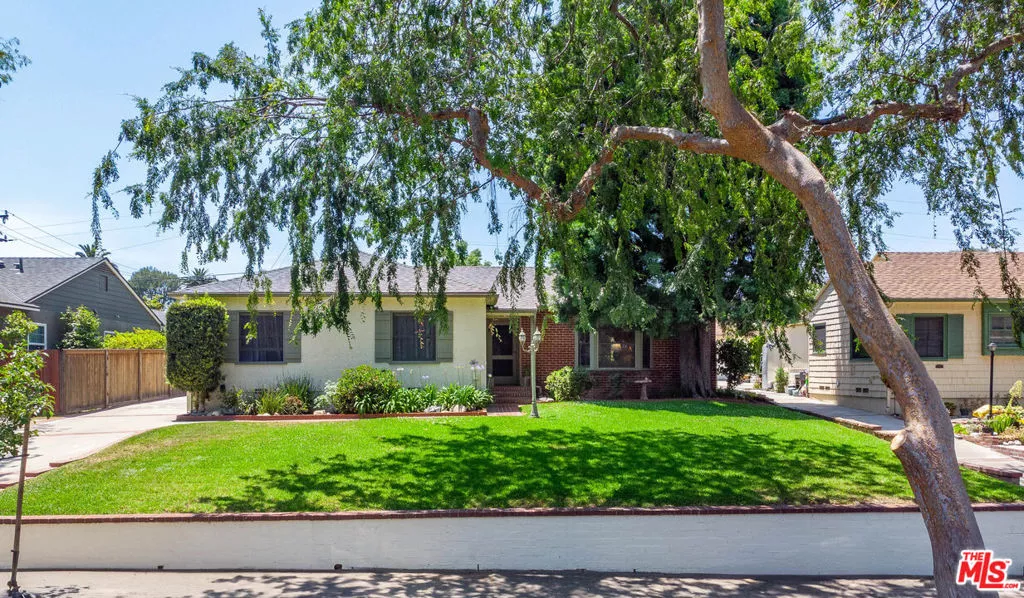
| 1973 Stratford Avenue South Pasadena CA 91030 | |
| Price | $ 1,999,950 |
| Listing ID | 25548103 |
| Status | Active |
| Property Type | Single Family Residence |
| County | Los Angeles |
| Beds | 3 |
| Baths | 2 |
| House Size | 1879 |
| Year Built | 1940 |
| Days on website | 2 |
Description
First time on the market in over 60 years!! Lovingly maintained by the same family for over 6 decades, this 3 bedroom, 2 bath, pristine Traditional (w/pool!) on a quiet tree-lined cul-de-sac, seems plucked from a time machine and speaks of a gentler era. Perched on a knoll above the street, the home exudes warmth, comfort and stability. Beautiful stained glass in the east-facing front door plays with patterns and color in the morning sunlight and welcomes you inside. The living room is graced with a brick fireplace, built-in shelving, a lovely bay window looking out to the greenery of the front yard and gleaming hardwood floors that flow from room to room. Off the living room a sun room opens to the rear yard and sparkling pool. Generous closet space throughout, with additional storage at the over-sized 2 car garage. The remodeled kitchen features quartz counters, new stainless steel appliances and classic ceiling-height cabinetry with crown molding. New water heater, new roof, new pool pump, new skimmer, fresh paint. Great South Pasadena location on this lush tree-lined street, just 1 block from Alhambra Park and part of the highly ranked South Pasadena Unified School District. A beautiful home and rare opportunity that you do not want to miss! ** First showings and Open House, Sunday June 22nd 1:00 to 4:00**
Financial Information
List Price: $ 1999950
Property Features
Appliances: Dishwasher, Disposal, Microwave, Refrigerator
Direction Faces: East
Flooring: Wood
Furnished: Unfurnished
Heating: Central
Laundry Features: Inside
Levels: One
Pool Features: Filtered, Private
Senior Community YN: false
View: Pool
Water Source: Public
Senior Community YN: false
MLS Area Major: 658 - So. Pasadena
City: South Pasadena
Listed By:
Steven Senigram
Keller Williams Larchmont
CA Lic#
CA Lic#



