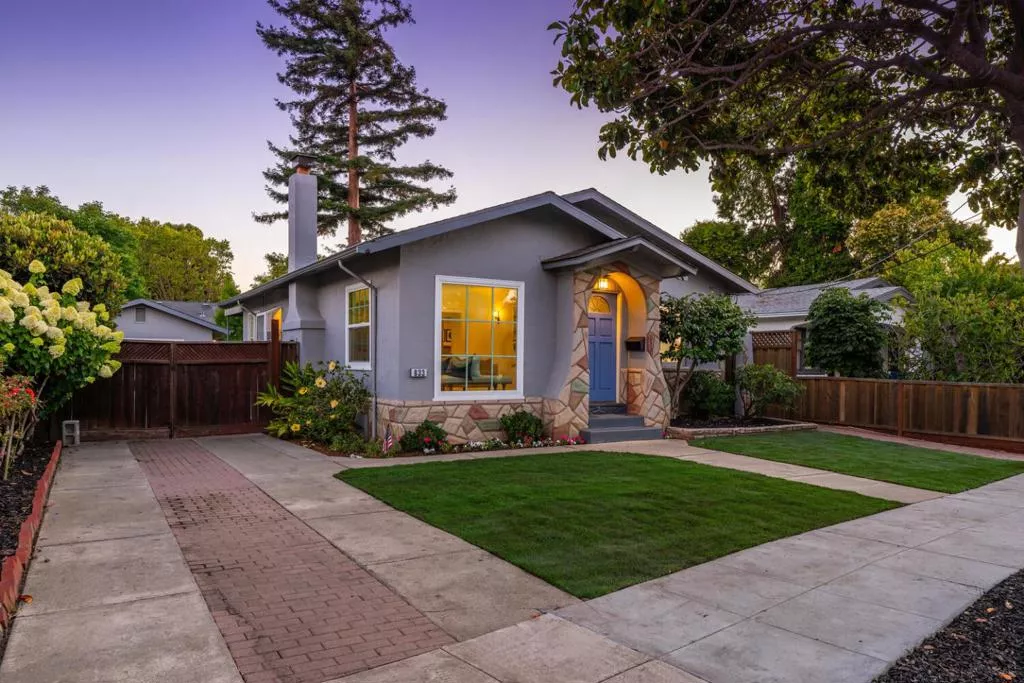
| 833 Linden Avenue Burlingame CA 94010 | |
| Price | $ 2,488,000 |
| Listing ID | ML82015162 |
| Status | Active |
| Property Type | Single Family Residence |
| County | San Mateo |
| Beds | 3 |
| Baths | 2 |
| House Size | 1440 |
| Year Built | 1926 |
| Days on website | 2 |
Description
Discover 833 Linden Avenue, a beautifully maintained single-story bungalow nestled on a peaceful, tree-lined street in one of Burlingames most desirable neighborhoods. This inviting home features fresh interior paint, new flooring, classic cove ceilings, and an abundance of natural light throughout. The eat-in kitchen includes a charming breakfast nook overlooking the serene backyard - an ideal setting for casual meals or morning coffee. Two spacious bedrooms and a remodeled full bath are located near the front of the home, while the primary suite is privately situated at the rear with its own bathroom and tranquil garden views. Enjoy a private outdoor retreat with new sod, a koi pond with waterfall, and a hot tub - perfect for both relaxation and entertaining. A detached bonus structure offers valuable versatility as a home office, studio, gym, or potential future ADU (buyer to verify). Additional features include a long driveway for off-street parking and a fenced front yard for added privacy. Ideally located just 0.4 miles from Burlingame Avenues shops, restaurants, and cafés, and in close proximity to Caltrain, Washington Park, and top commuter routes.
Financial Information
List Price: $ 2488000
Property Features
Appliances: Dishwasher, Disposal, Refrigerator
Construction Materials: Stucco
Fencing: Partial
Flooring: Carpet, Laminate
Heating: Central
High School District: Other
Interior Features: Attic
Lot Features: Level
Roof: Composition
View: Neighborhood
Water Source: Public
High School District: Other
MLS Area Major: 699 - Not Defined
City: Burlingame
Listed By:
Nonnie Dinges
Real Estate Experts
CA Lic#
CA Lic#



