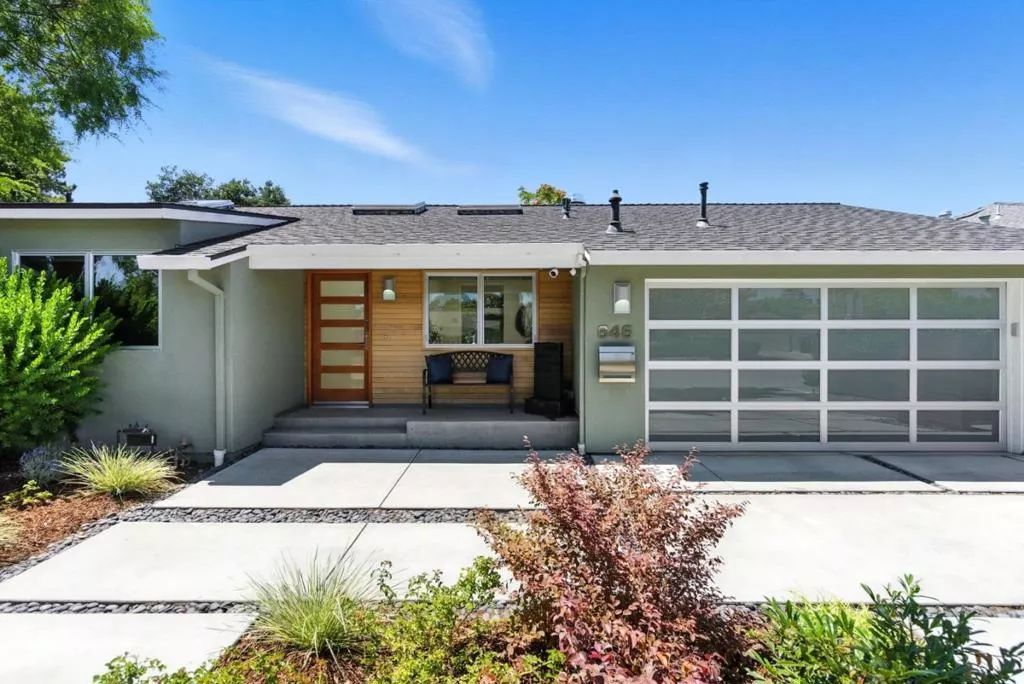
| 646 Georgia Avenue Palo Alto CA 94306 | |
| Price | $ 4,488,000 |
| Listing ID | ML82015361 |
| Status | Active |
| Property Type | Single Family Residence |
| County | Santa Clara |
| Beds | 4 |
| Baths | 3 |
| House Size | 2220 |
| Year Built | 1954 |
| Days on website | 2 |
Description
Fantastic, remodeled modern home on a quiet street. Sun-filled 5 bedroom, 3 bath, 1 detached studio and residential pergola system for work or play. Smart Home system, Slatted, beamed ceilings, skylights, luxury plank floors & tiles, A/C, contemporary bathrooms with floating vanities and textured tiles throughout. Great room with soaring ceilings and wall of windows. Open concept layout kitchen/ dining/living combination. Spectacular accent wall with leathered finish, contemporary linear fireplace and flat screen TV, and statement chandelier highlighting the dining area. Chefs kitchen with glossy, tow-tone European-style cabinets, white quartz countertops, breakfast island and stainless steel appliances. Split floorplan with 3 bedrooms and 2 hallway bathrooms on one side and a primary suite on the other. Gorgeous primary retreat overlooking the backyard, including a wall of closets with custom organizers and a designer bathroom featuring double glass top vanities and a bespoke bench. Resort-inspired grounds with sparking pool and hot tub, expansive patio, firepit and motorized pergola. Finished, attached 2-car garage for flex use. Convenient to schools, shopping & commute routes. Easy access to Stanford and leading tech campuses. Award-winning Palo Alto schools
Financial Information
List Price: $ 4488000
Property Features
Flooring: Tile, Wood
Heating: Electric, Radiant
High School District: Palo Alto Unified
Roof: Composition, Other, Shingle
Water Source: Public
High School District: Palo Alto Unified
MLS Area Major: 699 - Not Defined
City: Palo Alto
Listed By:
Annie Watson
Coldwell Banker Realty
CA Lic#
CA Lic#



