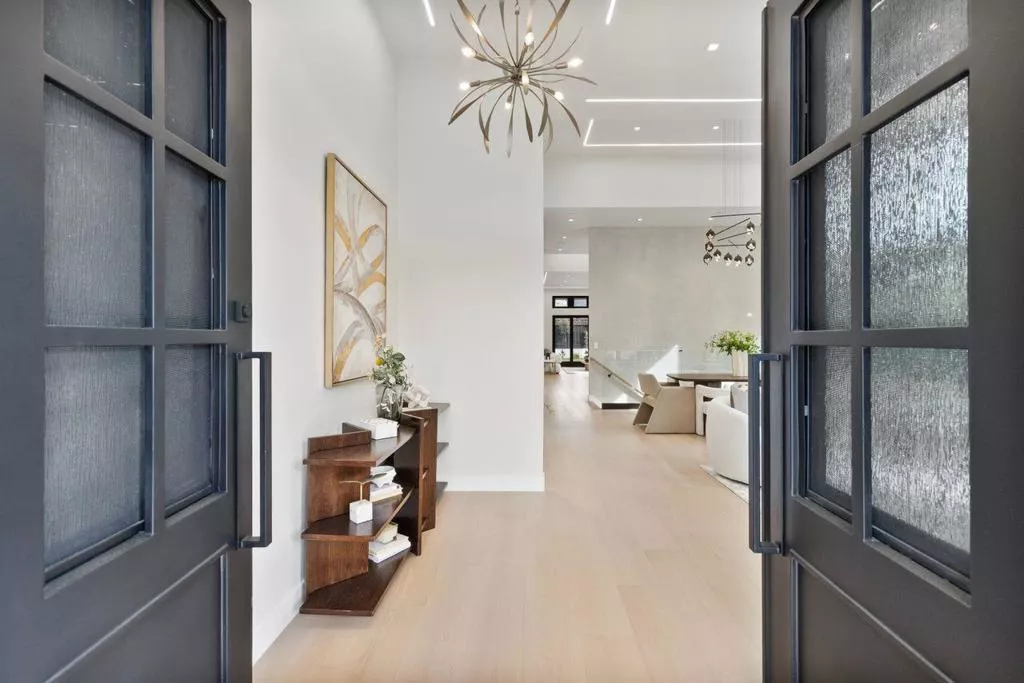
| 16108 Mays Avenue Monte Sereno CA 95030 | |
| Price | $ 6,988,000 |
| Listing ID | ML82011283 |
| Status | Active |
| Property Type | Single Family Residence |
| County | Santa Clara |
| Beds | 7 |
| Baths | 8 Full 2 Half |
| House Size | 6186 |
| Year Built | 2025 |
| Days on website | 2 |
Description
Weve received the final permit! Experience elevated living in this extraordinary new construction located in the heart of highly sought-after Monte Sereno. Thoughtfully designed with timeless elegance and modern sophistication, this expansive home features a seamless open floor plan, soaring ceilings, and exquisite custom cabinetry that rises to the ceiling, adding a sense of refined grandeur throughout. With 7 bedrooms, 8 full bathrooms, and 2 half bathrooms, this dream residence includes a luxurious primary suite, private gym, sauna, elevator, and a beautifully integrated attached ADUperfect for guests or multigenerational living. The spacious entertainment room with a stylish wet bar sets the stage for unforgettable gatherings, while every detail has been meticulously crafted for comfort, style, and function. Ideally located in a prestigious Monte Sereno neighborhood served by top-rated Los Gatos schools, this home offers unmatched convenience to shopping, dining, and major commute routes. A rare opportunity to own a brand-new masterpiece in one of Silicon Valleys most coveted communities.
Financial Information
List Price: $ 6988000
Property Features
Appliances: Dishwasher, Freezer
Elementary School: Daves Avenue
Fencing: Wood
Flooring: Wood
Heating: Central
High School: Los Gatos
High School District: Other
Middle Or Junior School: Raymond J. Fisher
Roof: Tile
Water Source: Public
Elementary School: Daves Avenue
High School: Los Gatos
High School District: Other
Middle Or Junior School: Raymond J. Fisher
MLS Area Major: 699 - Not Defined
City: Monte Sereno
Listed By:
Estila Raissi
Coldwell Banker Realty
CA Lic#
CA Lic#



