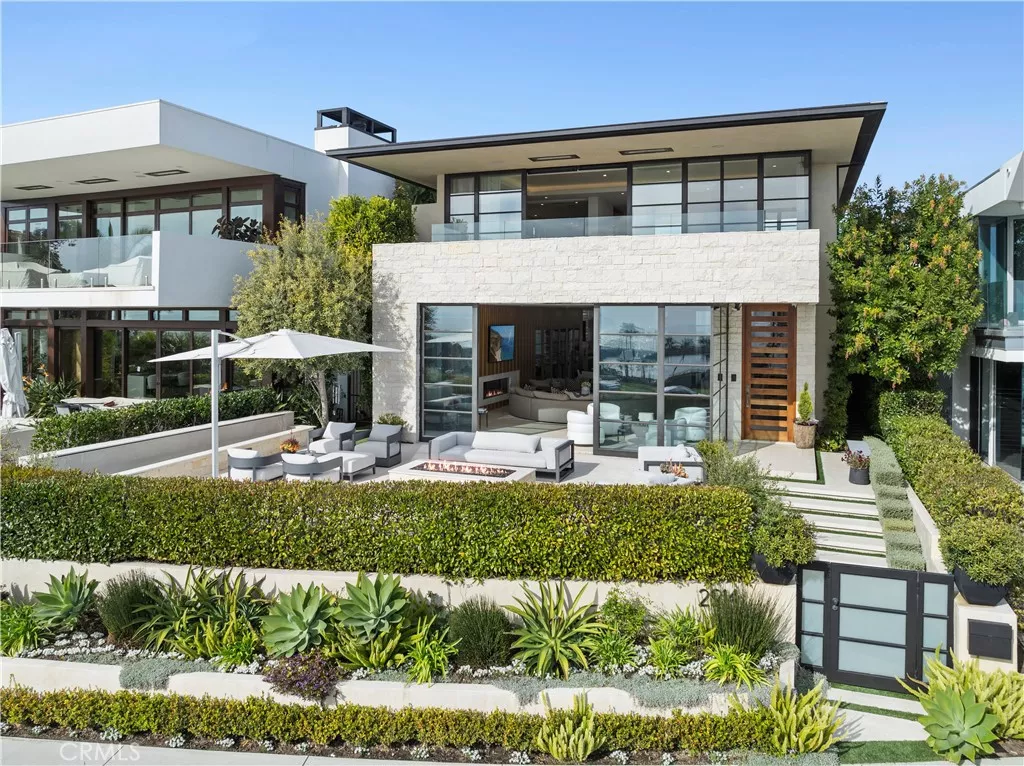
| 2914 Ocean Boulevard Corona Del Mar CA 92625 | |
| Price | $ 21,995,000 |
| Listing ID | NP25058383 |
| Status | Active |
| Property Type | Single Family Residence |
| County | Orange |
| Neighborhood | Corona del Mar South of PCH (CDMS) |
| Beds | 5 |
| Baths | 6 Full 2 Half |
| House Size | 7834 |
| Year Built | 2017 |
| Days on website | 69 |
Description
Brilliantly positioned along prestigious Ocean Boulevard, this rare architectural masterpiece boasts unparalleled, unobstructed views of the channel, Newport Harbor, Catalina, and The Wedge. Designed by Geoff Sumich and built by Nicholson Companies, this 7,834-square-foot estate seamlessly blends modern luxury with natural elements, offering a lifestyle rich in amenities. Floor-to-ceiling glass walls vanish at the touch of a button, welcoming the ocean breeze and framing endless coastal vistas. A private front courtyard with a firepit and water feature leads to an open-concept living space featuring large-paneled travertine flooring that extends seamlessly indoors and out, an 8-foot linear fireplace set into a striking Aspen Wood Veneer contrast wall, and curated display niches against walls of glass. Adjacent to the living and dining room, glass doors and ambient lighting highlight a striking, temperature-controlled 500-bottle wine storage, beautifully designed with elegant display racks. The gourmet kitchen boasts a massive honed quartzite island, Sub-Zero refrigerators, fridge drawers, a pot-filler, a premium Bertazzoni double oven with griddle, and a butler’s kitchen with an additional dishwasher, prepping sink, instant hot water, and a premium Wolf appliance suite, including an induction cooktop, microwave, and oven. Disappearing walls reveal the grand central courtyard with a hot tub, dual cascading water features, and serene ambiance. An upstairs landing of refined space features a media/game room with well-appointed kitchenette, multiple TVs, and gaming center. The primary quarters boasts a heated deck, presenting breathtaking and varied vantage points of Big Corona, Little Corona, Pirates and China Cove, boats gliding through the channel, the Balboa and Newport Piers, and the dramatic waves at The Wedge. A serene fireplace retreat enhances the ambiance, while 2 spa-inspired baths, positioned on opposite sides of the wing for complete privacy, feature indulgent steam showers, expansive walk-in closets—one with a central storage island—and, in one bath, a full makeup vanity & a luxurious soaking tub offering the choice of tranquil privacy or sweeping ocean views. Additional features include an elevator, 3-5 car garage, whole house Control4 automation and audio, whole house water softening & filtration system, and an indoor/outdoor security system. Truly all-consuming, this is one of the most coveted locations along a world-renowned coastline.
Financial Information
List Price: $ 21995000
Property Features
Appliances: Dishwasher, Microwave, Refrigerator
Community Features: Biking, Hiking
Construction Materials: Steel, Stucco
Cooling: Zoned
Elementary School: Harbor View
Exterior Features: Lighting
Fireplace Features: Outside
Flooring: Carpet, Stone, Wood
Green Energy Efficient: Appliances, Doors, Thermostat, Windows
Heating: Zoned
High School: Corona Del Mar
High School District: Newport Mesa Unified
Interior Features: Balcony, Bar, Elevator, Pantry, Storage
Laundry Features: Inside
Levels: Two
Lot Features: Landscaped
Middle Or Junior School: Corona Del Mar
Parking Features: Garage, Tandem
Patio And Porch Features: Patio
Property Condition: Turnkey
Roof: Membrane, Metal
Senior Community YN: false
Spa Features: Private
Structure Type: House
View: Catalina, Coastline, Harbor, Ocean, Panoramic, Pier, Water
Water Source: Public
Window Features: Blinds
Elementary School: Harbor View
High School: Corona Del Mar
High School District: Newport Mesa Unified
Middle Or Junior School: Corona Del Mar
Senior Community YN: false
MLS Area Major: CS - Corona Del Mar - Spyglass
City: Corona Del Mar
Listed By:
Casey Lesher
Christie's International R.E. Southern California
CA Lic#
CA Lic#



