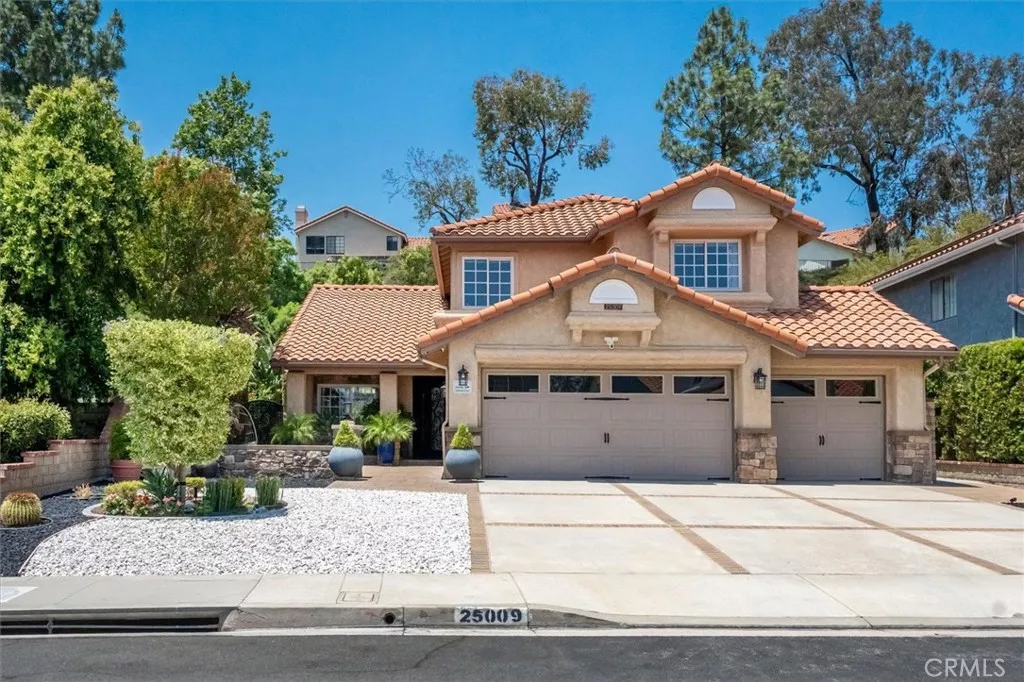
| 25009 Wintergreen Court Stevenson Ranch CA 91381 | |
| Price | $ 1,099,999 |
| Listing ID | SR25122150 |
| Status | Active |
| Property Type | Single Family Residence |
| County | Los Angeles |
| Neighborhood | Sunset Point (SNPT) |
| Beds | 4 |
| Baths | 3 |
| House Size | 2199 |
| Year Built | 1987 |
| Days on website | 2 |
Description
Welcome to Your Own Private Oasis—this Spectacular Zen-Inspired Retreat is Perfectly Located just off the 5 Freeway in the Desirable Sunset Point Neighborhood of Stevenson Ranch with 3 Car Garage, Paid Solar, and No HOA and No Mello-Roos. Designed for Seamless Indoor-Outdoor Living and Elevated Entertaining, this Highly Upgraded 4-Bedroom, 3-Bath Home is a True Showstopper. From the Moment You Arrive, You’ll be Captivated by the Expansive Front Porch with Mountain Views and Custom-Designed Metalwork Front Door that Sets the Tone for the Elegance Within. Inside, a Thoughtful Layout Includes a Desirable First-Floor Bedroom and a Fully Remodeled Bathroom Complete with Hidden Mirror with Lighting, Seat in Shower, Added Heating Vent—Ideal for Guests or Multi-Generational Living. Every Detail Reflects Quality and Sophistication: Designer Malibu Lighting Throughout the Yard, Newer Skylight, a Chef’s Kitchen with Recessed Lighting, Plenty of Counter Space and Storage, and a Beautifully Enhanced Fireplace Anchoring the Family Room. Upstairs, a Stunning Wood Staircase Leads to a Spacious Loft—Perfect as a Media Room, Office, or Play Area—Flowing into the Luxurious Primary Suite. Unwind in the Fully Remodeled Spa-Like Ensuite Featuring a Victoria + Albert soaking tub, Seat in Shower, Added Heating Vent, Walk-In Closet with Custom Built-ins, and Wood-like Tile Flooring. Two Additional Bedrooms, also with Engineered Hardwood Floors and Ceiling Fans, Share a Fully Remodeled Jack-and-Jill Bathroom Equipped with a Seat in Shower, Waterfall Faucets, and Sleek Tile Finishes. Step Outside to your Resort-Style Backyard, Thoughtfully Landscaped with Lush Plants, Flowers, and Trees on a Low-Maintenance Drip System. Entertain with Ease Under the Gazebo, around the Built-in Firepit, or at the Custom Charcoal BBQ Station with a Unique High BTU Cooktop, Huge Farmhouse Style Sink, Utensil/Spice Drawers and Bar Seating. Backyard has an Additional 5 feet of Usable Space and an Extra Stainless Steel Sink for Gardening. An Extra Large Side Yard with an Attached Shed Offers Even More Storage and Flexibility. Additional Upgrades Include a 3-Car Garage with Insulated Doors and Ample Storage, Paid Solar with a Newer Inverter, Whole-House Water Softener Connection, and Upgraded AC Motor. Located in a Well-Established Neighborhood, You’ll Love Being Close to Award-Winning Schools, Scenic Parks, Shopping, and Dining.
Financial Information
List Price: $ 1099999
Property Features
Community Features: Mountainous, Sidewalks, Suburban
Exterior Features: Lighting
Flooring: Tile, Wood
Heating: Central
High School District: William S. Hart Union
Interior Features: Loft
Laundry Features: Inside
Levels: Two
Lot Features: Greenbelt, Landscaped, Yard
Parking Features: Driveway, Garage
Patio And Porch Features: Concrete, Open, Patio
Property Condition: Turnkey
Road Surface Type: Paved
Senior Community YN: false
Structure Type: House
View: Neighborhood
Water Source: Public
High School District: William S. Hart Union
Senior Community YN: false
MLS Area Major: SOSR - South Stevenson Ranch
City: Stevenson Ranch
Listed By:
Meredith Pope
Pinnacle Estate Properties, Inc.
CA Lic#
CA Lic#



