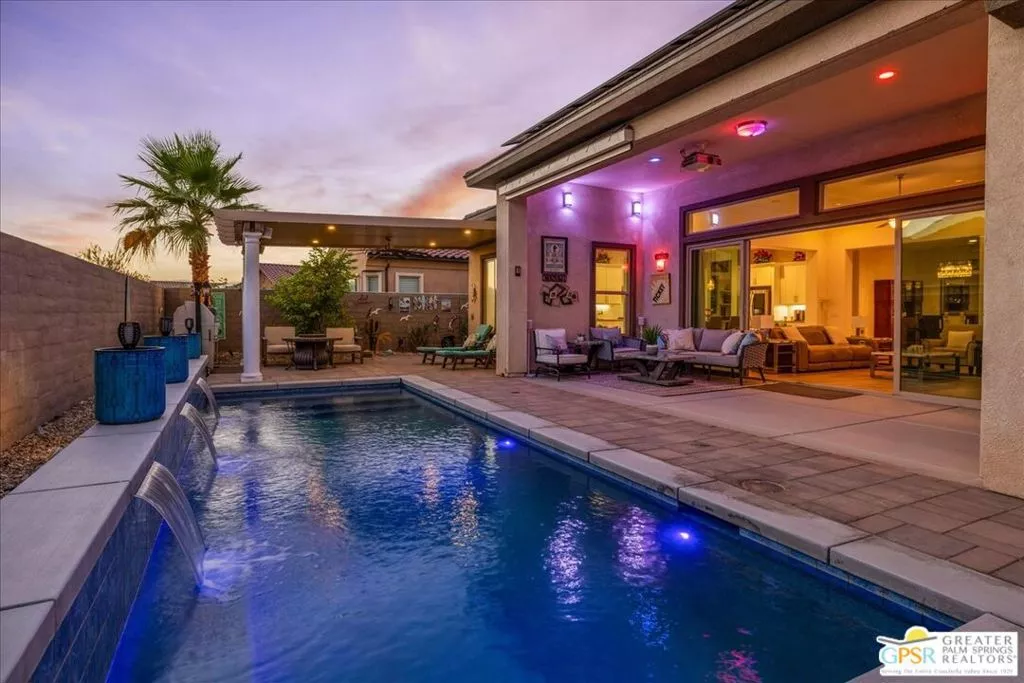
| 39 Barolo Rancho Mirage CA 92270 | |
| Price | $ 1,197,000 |
| Listing ID | 25554281PS |
| Status | Active |
| Property Type | Single Family Residence |
| County | Riverside |
| Neighborhood | Del Webb RM |
| Beds | 2 |
| Baths | 1 Full 1 Half |
| House Size | 2509 |
| Year Built | 2018 |
| Days on website | 2 |
Description
Welcome to your next chapter in luxury desert living. This highly sought-after Phase 3, Plan 9 JOURNEY floor plan offers elegance, functionality, and resort-style comfort - all nestled within the prestigious 55+ community of Del Webb Rancho Mirage. Step inside and discover the perfect blend of sophistication and comfort, with wood-look tile plank flooring, upgraded carpeting, designer lighting and ceiling fans, and stylish finishes throughout. The gourmet kitchen is an entertainer's dream, featuring 42-inch upper cabinets with crown molding, dovetail soft-close drawers, brushed nickel hardware and fixtures, quartz countertops, and a large central island ideal for gathering. The spacious living room impresses with soaring 12-foot ceilings, custom built-in cabinetry with display shelving, and dual center-split sliding doors that seamlessly open to the private outdoor oasis - complete with a large custom pool and generous covered patio spaces with misting system for year-round comfort. The primary suite is a serene retreat, enhanced by an optional glass slider, plush carpet, a spa-like ensuite with dual vanities, walk-in shower with bench seating, and an expansive walk-in closet thoughtfully designed with space for all your wardrobe essentials. Guests will love the junior suite with private entrance, walk-in closet, and full ensuite bath. A separate den/media room and a coveted powder room add even more flexibility for entertaining or everyday living. Outside, enjoy the lushly landscaped courtyard entry and expansive backyard - an entertainer's paradise with room to relax, dine, and soak up the sun. Additional features include OWNED SOLAR, a laundry room with utility sink, central vacuum, and a mini-split system in the golf cart garage for added convenience. Come see why life is better at Del Webb, where amenities abound - including a clubhouse with pool and spa, bar, fitness center, tennis and pickleball courts, and a vibrant community atmosphere.
Financial Information
List Price: $ 1197000
Property Features
Appliances: Dishwasher, Disposal, Dryer, Microwave, Oven, Range, Refrigerator, Washer
Association Amenities: Clubhouse, Pool, Security
Association Fee Frequency: Monthly
Community Features: Pool
Construction Materials: Stucco
Fencing: Block
Flooring: Carpet, Tile
Foundation Details: Slab
Furnished: Unfurnished
Heating: Central
Levels: One
Parking Features: Driveway, Garage, Private, Storage
Patio And Porch Features: Concrete, Covered
Pool Features: Association, Community, Fenced, Private, Waterfall
Roof: Tile
Senior Community YN: true
Sewer: Other
Spa Features: Association, Community, Heated
View: Pool
Senior Community YN: true
MLS Area Major: 321 - Rancho Mirage
City: Rancho Mirage
Listed By:
The Morgner Group
Equity Union
Co-listed by William Morgner
CA Lic#
Co-listed by William Morgner
CA Lic#



