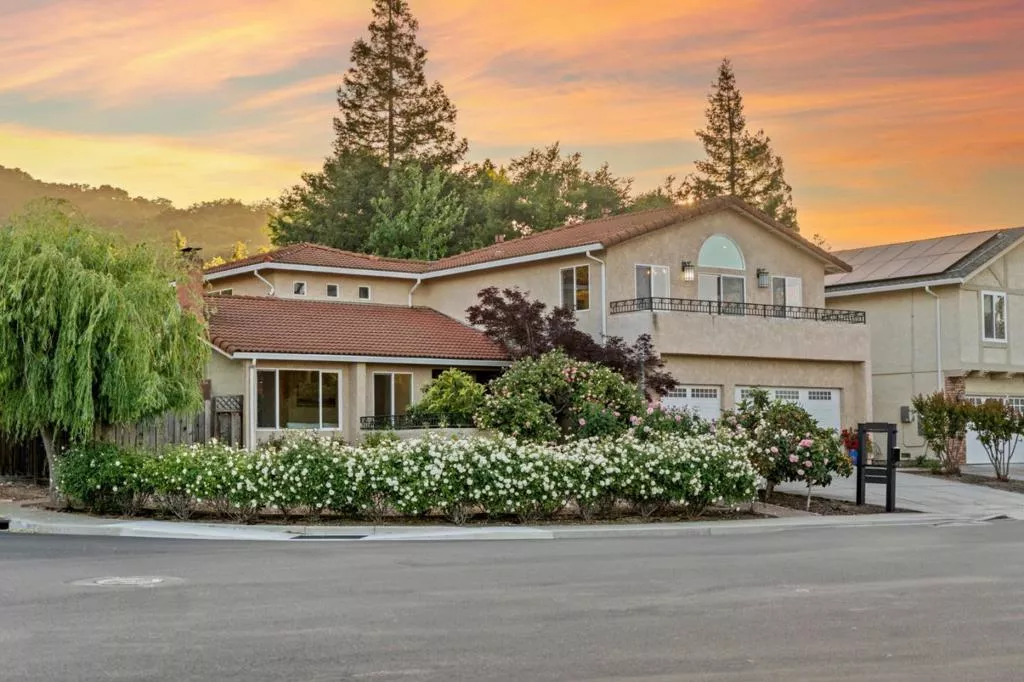
| 6543 Skyfarm San Jose CA 95120 | |
| Price | $ 2,500,000 |
| Listing ID | ML82011450 |
| Status | Active |
| Property Type | Single Family Residence |
| County | Santa Clara |
| Beds | 5 |
| Baths | 3 |
| House Size | 3360 |
| Year Built | 1983 |
| Days on website | 2 |
Description
Discover a unique opportunity in Almaden Valley at 6543 Skyfarm Drive. This expansive and flexible residence offers 5 bedrooms plus a bonus (den) room, 3 full bathrooms, and approximately 3,360 sq ft of living space on a generous 9,840 sq ft corner lot. Main Level Features: - Bright, open layout with three spacious bedrooms including master bedroom, and two updated bathrooms - Inviting family room, formal dining area, and a versatile bonus room-ideal for a home office, guest suite, or playroom - Elegant hardwood floors and abundant natural light throughout. Second Floor Retreat - Designed as a self-contained residence with private entrance - Full kitchen, laundry room, two bedrooms, and a Jack and Jill bathroom - Two oversized balconies providing outdoor living space and privacy - Perfect for multigenerational living, extended guest stays, or potential rental income. Additional Highlights - Modern updates throughout - Located on a corner - Top-rated Almaden schools: Simonds Elementary, Castillero Middle, Pioneer High School - Easy access to Almaden Lake Park, Quicksilver hiking trails, shopping, and dining. This home is ideal for anyone seeking space, light, and future potential-all in one of San Joses most desirable neighborhoods.
Financial Information
List Price: $ 2500000
Property Features
Appliances: Dishwasher, Microwave, Refrigerator
Elementary School: Simonds
Fencing: Wood
Flooring: Wood
High School: Pioneer
High School District: San Jose Unified
Lot Features: Level, Secluded
Middle Or Junior School: Castillero
Roof: Tile
Water Source: Public
Elementary School: Simonds
High School: Pioneer
High School District: San Jose Unified
Middle Or Junior School: Castillero
MLS Area Major: 699 - Not Defined
City: San Jose
Listed By:
Zuhra Arakeri
Compass
Co-listed by Yulia Kostina
CA Lic#
Co-listed by Yulia Kostina
CA Lic#



