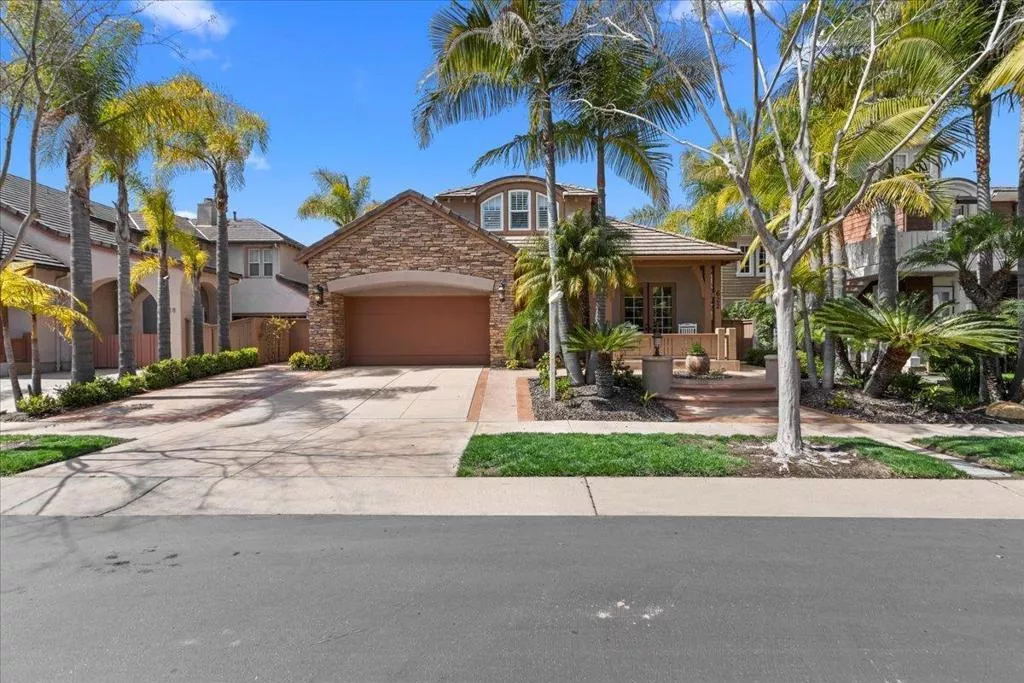
| 622 Brae Mar Ct Encinitas CA 92024 | |
| Price | $ 2,349,000 |
| Listing ID | 250030093SD |
| Status | Active |
| Property Type | Single Family Residence |
| County | San Diego |
| Neighborhood | Encinitas |
| Beds | 4 |
| Baths | 3 |
| House Size | 2561 |
| Year Built | 2003 |
| Days on website | 4 |
Description
Ocean Views & Downstairs Primary Bedroom!! Located in the highly sought-after Encinitas Ranch development, this exquisite home sits in a premier cul-de-sac location, offering both privacy and convenience. Thoughtfully designed with a downstairs primary suite , plus two additional bedrooms on the main level and a spacious loft, guest bedroom and full bathroom upstairs, this floor plan provides the perfect blend of comfort and functionality and lives like a single story. Step inside to discover gorgeous Italian plank tile floors and a fully remodeled kitchen featuring high-end finishes that elevate the heart of the home. Outside, the meticulously designed landscaping and hardscape create a serene outdoor retreat, perfect for relaxing or entertaining. With over $300,000 in upgrades, every detail has been carefully curated to enhance both style and livability. Nestled just 2 miles from one of Encinitas's best beaches, this home is also close to top-tier golf courses, premier shopping, and dining. Upstairs loft can easily be converted to an additional bedroom upstairs, and the yard could accommodate a small pool. Don’t miss this rare opportunity to own a luxury home in one of North County’s most desirable communities!
Financial Information
List Price: $ 2349000
Property Features
Appliances: Barbecue, Dishwasher, Disposal, Microwave, Refrigerator
Association Fee Frequency: Monthly
Construction Materials: Stucco
Cooling: Gas
Interior Features: Loft
Parking Features: Concrete
Senior Community YN: false
View: Ocean
MLS Area Major: 92024 - Encinitas
City: Encinitas
Senior Community YN: false
Listed By:
Darin Charp
Compass
CA Lic#
CA Lic#



