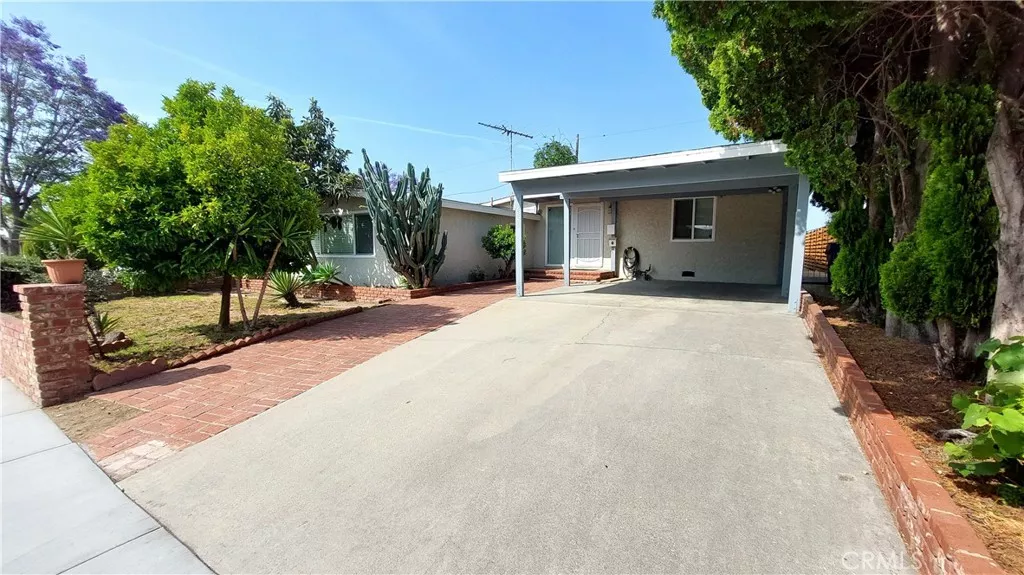
| 8649 Cantaloupe Avenue Panorama City CA 91402 | |
| Price | $ 859,950 |
| Listing ID | SR25085808 |
| Status | Active |
| Property Type | Single Family Residence |
| County | Los Angeles |
| Beds | 3 |
| Baths | 3 |
| House Size | 1630 |
| Year Built | 1949 |
| Days on website | 2 |
Description
Turnkey Charm in the Heart of Panorama City. Step into this beautifully remodeled 3-bedroom, 3-bathroom home offering 1,630 square feet of thoughtful design and modern comfort. Set in a desirable neighborhood of Panorama City, this open-concept gem features a spacious family room, dedicated dining area, and a cozy breakfast nook just off the kitchen. Every detail has been upgraded—from the sleek quartz countertops and porcelain flooring to the recessed LED lighting and double-pane windows. Enjoy peace of mind with all-new electrical wiring (including a 200-Amp main panel and 80-Amp sub-panel ready for a future ADU), copper plumbing, and wall heaters. Freshly painted inside and out, the home is framed by a charming wood fence and adorned with mature Mandarin, Loquat, and Italian fig trees — your own private orchard. Located within walking distance to shopping, dining, and public transportation, this move-in ready property is ready to welcome you home.
Financial Information
List Price: $ 859950
Property Features
Appliances: Dishwasher, Disposal
Community Features: Sidewalks
Construction Materials: Frame, Stucco
Direction Faces: East
Exterior Features: Barbecue
Fencing: Block, Masonry, Wood
Flooring: Tile
Foundation Details: Combination, Raised
High School District: Los Angeles Unified
Laundry Features: Inside
Levels: One
Parking Features: Concrete, Driveway
Patio And Porch Features: Concrete
Property Condition: Turnkey
Road Surface Type: Paved
Roof: Composition, Shingle
Senior Community YN: false
Structure Type: House
Water Source: Public
Window Features: Blinds
High School District: Los Angeles Unified
MLS Area Major: PC - Panorama City
City: Panorama City
Senior Community YN: false
Listed By:
Archie Aiello
Aiello & Associates
CA Lic#
CA Lic#



