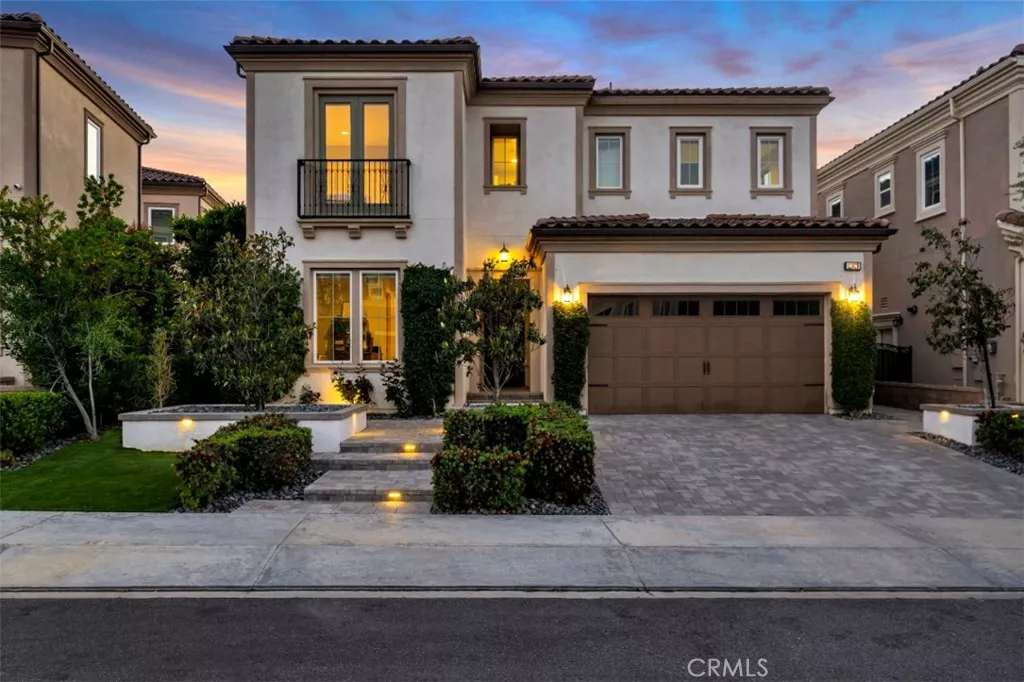
| 11929 Ricasoli Way Porter Ranch CA 91326 | |
| Price | $ 2,275,000 |
| Listing ID | SR25105007 |
| Status | Active |
| Property Type | Single Family Residence |
| County | Los Angeles |
| Beds | 5 |
| Baths | 4 Full 1 Half |
| House Size | 3994 |
| Year Built | 2015 |
| Days on website | 2 |
Description
Experience exceptional luxury & panoramic mountain & city light views in this meticulously appointed 5 bed, 5.5 bath, nearly 4K sq ft residence located in the prestigious guard-gated community of Bella Vista, Porter Ranch. Showcasing high ceilings, recessed lighting, built-in speaker system, & engineered wood flooring throughout, this home blends refined design w/ modern convenience including energy efficient, owned, solar panels, tankless water heater, & dual zone AC! Formal entry opens to 2-story foyer w/ elegant, curved staircase on 1 side, & beautiful formal dining room w/ tray ceiling on the other. Butler’s pantry connects seamlessly to a wonderful jewel of a kitchen, truly a chef’s dream, complete w/ walk-in pantry, high-end, stainless-steel appliances, including six-burner range, double ovens, dishwasher, wine fridge, & central island w/ large farmhouse sink & breakfast bar seating. The kitchen anchors a spacious great room w/ wall of windows framing stunning backyard views, casual informal dining area, & a cozy family room area boasting oversized, tripartite glass slider out to a California room, that can be fully opened to enjoy indoor/outdoor living, w/ a fireplace, ceiling fans, & recessed lighting. 1 spacious bedroom w/ large walk-in closet & en-suite ¾ bath makes a perfect guest or Mother-in-law suite downstairs. Upstairs, the grand staircase leads to spacious loft/landing ideal as secondary living space, office, or playroom. Primary suite boasts high tray ceilings, sitting area, & private glass-railed balcony w/ ceiling fan, recessed lighting, & sweeping views. The en-suite bath offers quartz counters, dual vanities, dual walk-in closets, soaking tub & separate glass-enclosed shower. There are 3 additional, good-sized bedrooms upstairs; 2 w/ well-appointed, full-en-suite baths, 1 w/ a walk-in closet, 1 w/ a Juliet balcony & access to the full, hall bath. Additional features include a convenient upstairs laundry room & finished 3-car garage w/ direct access. The lush backyard is an entertainer’s paradise w/ 8 speaker Episode sound system including in ground bass speaker, a custom outdoor kitchen (featuring BBQ, fridge, sink, utility drawers, & side burner), sparkling pool w/ waterfall & spa, firepits w/ built-in seating, lemon tree, & open fencing to maximize the panoramic views. The community offers resort-style amenities, 24-hour security, & proximity to award-winning schools, fine dining, shopping, & all the best Porter Ranch has to offer.
Financial Information
List Price: $ 2275000
Property Features
Appliances: Dishwasher
Association Amenities: Barbecue, Guard, Management, Pool, Security
Association Fee 2 Frequency: Monthly
Association Fee Frequency: Monthly
Community Features: Curbs, Gated, Sidewalks
Construction Materials: Frame, Stucco
Cooling: Dual, Zoned
Exterior Features: Barbecue
Fencing: Block, Wood
Fireplace Features: Outside
Flooring: Carpet, Tile, Wood
Heating: Central, Solar
High School: Kennedy
High School District: Los Angeles Unified
Interior Features: Balcony, Loft, Pantry
Levels: Two
Lot Features: Landscaped, Lawn, Yard
Middle Or Junior School: Porter
Parking Features: Driveway, Garage
Patio And Porch Features: Concrete, Open, Patio, Terrace, Tile
Pool Features: Association, Private, Waterfall
Property Condition: Turnkey
Road Surface Type: Paved
Senior Community YN: false
Spa Features: Private
Structure Type: House
View: Hills, Neighborhood, Panoramic
Water Source: Public
High School: Kennedy
Middle Or Junior School: Porter
High School District: Los Angeles Unified
MLS Area Major: PORA - Porter Ranch
City: Porter Ranch
Senior Community YN: false
Listed By:
Stephanie Vitacco
Equity Union
CA Lic#
CA Lic#



