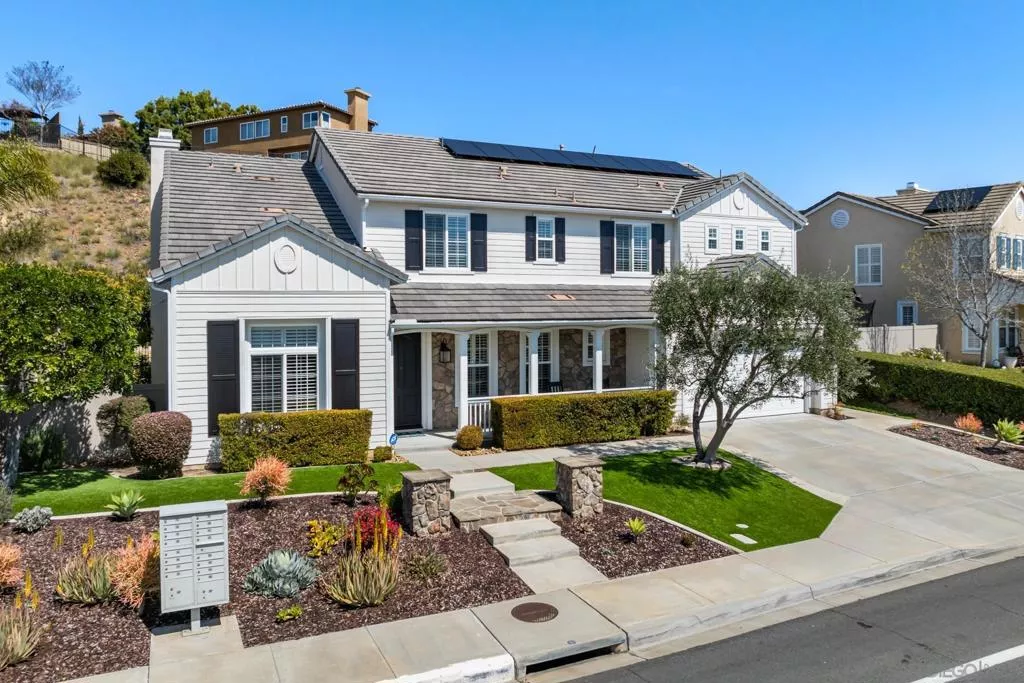
| 3935 SACRAMENTO DR La Mesa CA 91941 | |
| Price | $ 1,429,995 |
| Listing ID | 250033531SD |
| Status | Active |
| Property Type | Single Family Residence |
| County | San Diego |
| Neighborhood | La Mesa |
| Beds | 5 |
| Baths | 4 |
| House Size | 3520 |
| Year Built | 2006 |
| Days on website | 2 |
Description
Elegant Plan 7 Home in Serramar – Model-Like Perfection! Welcome to 3935 Sacramento Dr, a stunning Plan 7 home in the highly desirable Serramar community of La Mesa! This well-maintained, model-like residence offers 5 bedrooms, 4 full bathrooms, and an estimated 3,520 sq. ft. of luxurious living space. Step inside to discover a gourmet kitchen featuring granite countertops, high-end appliances, a walk-in pantry, and a spacious island—perfect for entertaining. The home boasts a formal dining room, separate living room, crown molding, and a cozy gas fireplace in the family room. A versatile bonus room provides additional space for an office, media room, or play area. Outside, enjoy the beautiful front porch, a three-car garage, and a backyard retreat complete with an outdoor barbecue and refrigerator—ideal for gatherings. Paid for solar for energy efficiency. Conveniently located with easy access to major freeways, just 15 minutes from downtown San Diego, and close to the charming Village of La Mesa. Don't miss this exceptional opportunity to own in one of La Mesa’s most sought-after neighborhoods!
Financial Information
List Price: $ 1429995
Property Features
Appliances: Barbecue, Dishwasher, Freezer, Microwave, Refrigerator
Association Amenities: Insurance
Association Fee Frequency: Monthly
Construction Materials: Stone, Stucco
Fencing: Wood
Flooring: Carpet, Tile, Wood
Green Energy Efficient: Appliances
Interior Features: Pantry, Storage, Unfurnished
Levels: Two
Parking Features: Concrete
Patio And Porch Features: Concrete, Covered, Open, Patio, Porch
Property Condition: Turnkey
Senior Community YN: false
Senior Community YN: false
MLS Area Major: 91941 - La Mesa
City: La Mesa
Listed By:
Richard Woods
Woods Real Estate Services Inc
CA Lic#
CA Lic#



