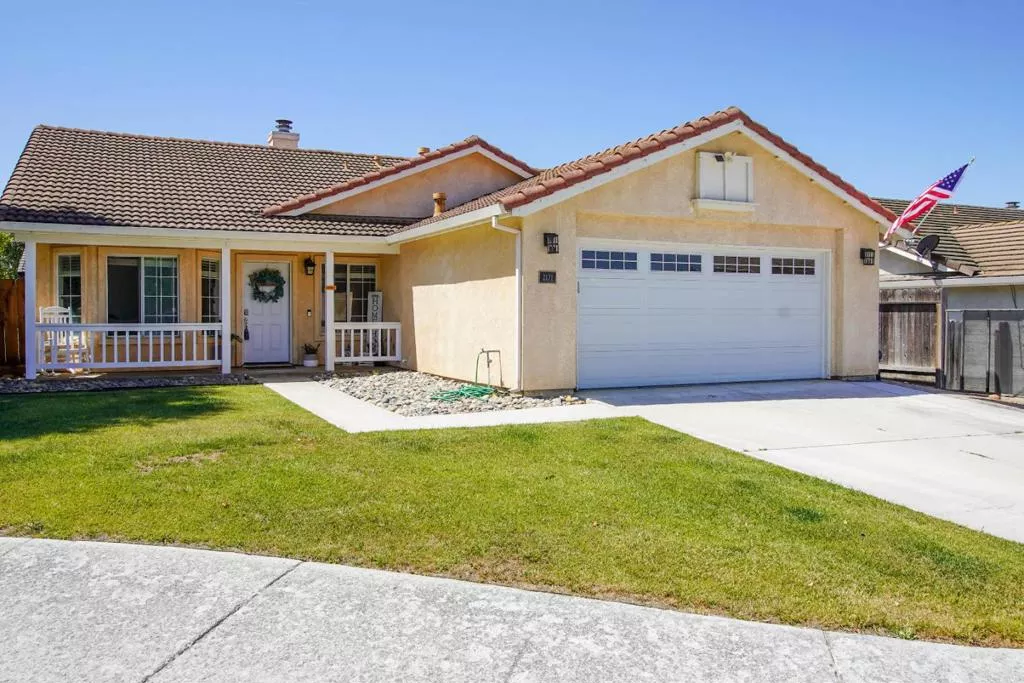
| 2171 Spruce Drive Hollister CA 95023 | |
| Price | $ 770,000 |
| Listing ID | ML82013148 |
| Status | Active |
| Property Type | Single Family Residence |
| County | San Benito |
| Beds | 4 |
| Baths | 2 |
| House Size | 1628 |
| Year Built | 1996 |
| Days on website | 2 |
Description
Step into this well maintained home in a cul-de-sac. Offering 1,628 sq ft of living space, this residence features four generously sized bedrooms, including a walk-in closet, and two full bathrooms with a shower/tub combination. The primary bath has double sinks. The guest bath has a beautiful newer vanity. The spacious kitchen boasts tile countertops, a dishwasher and oven range, making meal preparation a delight. Enjoy meals in the cozy breakfast nook or formal dining area, perfect for family gatherings. The separate family room provides a comfortable space for relaxation, complete with a warming tile faced fireplace. Flooring is thoughtfully designed with wood laminate, durable tile and soft carpet throughout. Central A/C and gas heating ensure year-round comfort. The home offers convenient inside laundry facilities, enhancing everyday living. The property includes a two-car garage with epoxy flooring and a shed, providing ample storage. Set on a minimum lot size of 6,787 sq ft, this home is a rare find in Hollister. Other features include: several fruit trees; plum, orange, lemon and lime. The home was painted within the past 4 years with new baseboard. The backyard redone with pavers and a wood covered porch.Don't miss out on this one!
Financial Information
List Price: $ 770000
Property Features
Appliances: Dishwasher, Microwave
Fencing: Wood
Flooring: Carpet, Tile
Foundation Details: Slab
High School District: Other
Lot Features: Level
Parking Features: Uncovered
Roof: Tile
Water Source: Public
High School District: Other
MLS Area Major: 699 - Not Defined
City: Hollister
Listed By:
Ray Pierce
Pierce Real Estate
Co-listed by Peggy Pierce
CA Lic#
Co-listed by Peggy Pierce
CA Lic#



