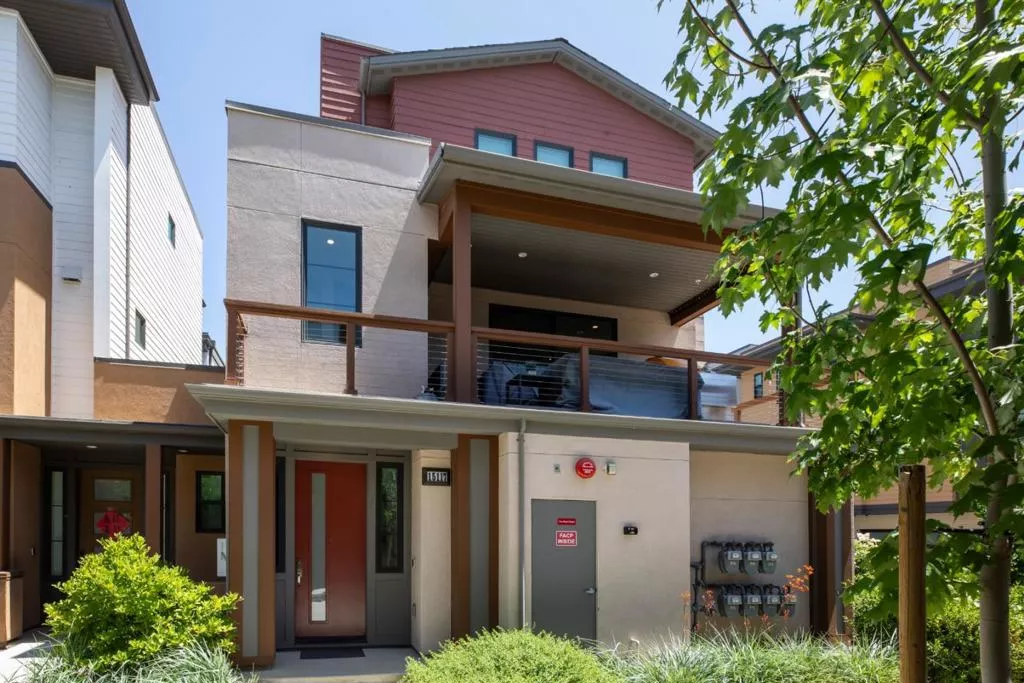
| 15117 Shore Drive Los Gatos CA 95032 | |
| Price | $ 1,348,000 |
| Listing ID | ML82009959 |
| Status | Active |
| Property Type | Condominium |
| County | Santa Clara |
| Beds | 2 |
| Baths | 1 Full 1 Half |
| House Size | 1443 |
| Year Built | 2021 |
| Days on website | 3 |
Description
This stunning nearly-new open & airy corner unit condo boasts elegant custom details & designer finishes throughout. The entry showcases the beautiful vaulted-ceiling staircase bathed in natural light. An open-concept main floor optimizes light & flow with generous living & dining areas flanking an epicurean kitchen with Shaker cabinets, quartz counters, stainless appliances, floating shelves, & a custom walk-in pantry. Nearby, a half-bath plus a large covered terrace with custom decking rounds out this living & entertaining space. On the top floor, a luxurious primary suite offers a custom walk-in closet plus a full ensuite bath with dual-sink vanity, shower with bench, & separate water closet. A spacious loft with privacy curtains overlooks the main level & stands ready for your imaginative use. This home features engineered hardwood floors throughout plus dual-zone HVAC, a security system, EV charging, & more. Come & see this turnkey home in a prime location!
Financial Information
List Price: $ 1348000
Property Features
Appliances: Dishwasher, Disposal, Microwave, Refrigerator
Association Amenities: Barbecue
Common Interest: Condominium
Elementary School: Other
Flooring: Carpet, Tile, Wood
Foundation Details: Slab
Heating: Central
High School: Los Gatos
High School District: Other
Interior Features: Loft
Middle Or Junior School: Raymond J. Fisher
Parking Features: Guest
Roof: Composition
View: Hills
Water Source: Public
Elementary School: Other
High School: Los Gatos
Middle Or Junior School: Raymond J. Fisher
High School District: Other
MLS Area Major: 699 - Not Defined
City: Los Gatos
Listed By:
Fran Papapietro
Christie's International Real Estate Sereno
CA Lic#
CA Lic#



