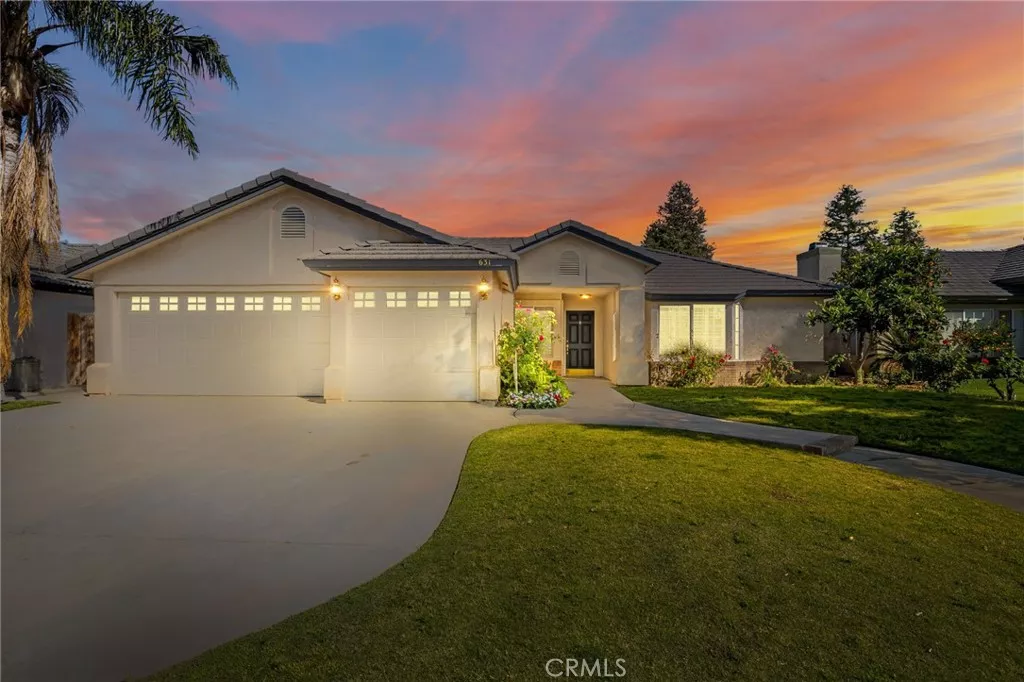
| 631 Faversham Way Bakersfield CA 93311 | |
| Price | $ 560,000 |
| Listing ID | SR25140928 |
| Status | Active |
| Property Type | Single Family Residence |
| County | Kern |
| Beds | 5 |
| Baths | 2 Full 1 Half |
| House Size | 2386 |
| Year Built | 1998 |
| Days on website | 2 |
Description
Live the lifestyle you’ve been dreaming of in this 4 bedroom, 2.5 bath Seven Oaks beauty with 2,386 sq ft of well-designed living space! Perfectly situated near River Walk Park, top-rated schools, shopping, dining, and top medical care, this home delivers everyday convenience in one of Bakersfield’s most desirable neighborhoods. Step inside to find warm wood flooring and a cozy brick fireplace anchoring the spacious living area, while French doors open to a backyard made for summer—complete with a sparkling pool and generous lot – perfect for relaxing weekends or entertaining. The kitchen shines with granite countertops and backsplash, abundant cabinetry, a center island, and a walk-in pantry. Retreat to the primary suite with separate dual vanities, soaking tub, walk-in shower, and not one—but two—walk-in closets! With shutters throughout, a 3-car garage, and a layout that balances function and comfort, this home is the ideal blend of everyday ease and timeless appeal.
Financial Information
List Price: $ 560000
Property Features
Appliances: Dishwasher, Microwave
Association Fee Frequency: Quarterly
Community Features: Park, Sidewalks, Suburban
Fencing: Wood
Foundation Details: Slab
Heating: Central
High School District: Other
Laundry Features: Inside
Levels: One
Lot Features: Landscaped, Lawn
Parking Features: Garage
Patio And Porch Features: Covered
Pool Features: Private
Roof: Tile
Senior Community YN: false
Structure Type: House
View: Neighborhood
Water Source: Public
Window Features: Shutters
High School District: Other
Senior Community YN: false
MLS Area Major: BKSF - Bakersfield
City: Bakersfield
Listed By:
Laurie McCarty
Coldwell Banker Preferred Realtors
CA Lic#
CA Lic#



