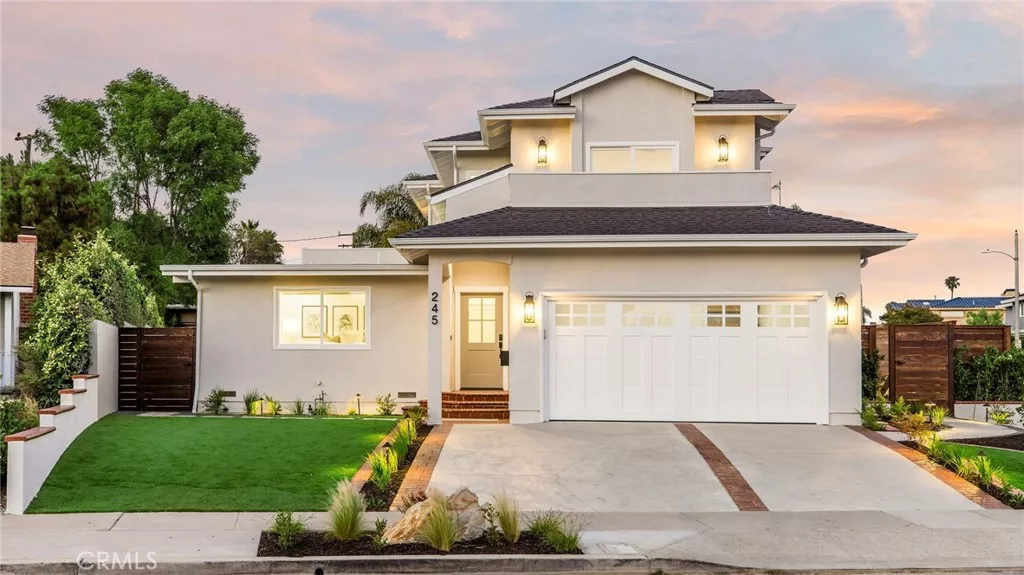
| 245 Surf Place Seal Beach CA 90740 | |
| Price | $ 2,895,000 |
| Listing ID | PW25120385 |
| Status | Active |
| Property Type | Single Family Residence |
| County | Orange |
| Neighborhood | The Hill (TH) |
| Beds | 5 |
| Baths | 2 |
| House Size | 3090 |
| Year Built | 1958 |
| Days on website | 2 |
Description
A crown jewel on the Hill! Located on one of the most coveted cul-de-sac streets in Seal Beach’s prestigious Hill neighborhood, this newly recreated custom home is simply exceptional. Set on an oversized corner lot, offering a perfect open layout, bright natural light, and refreshing ocean breezes - this home is amazing with a stellar vibe! Designed by Baytown Design in collaboration with skilled artisans, the heart of the home is the custom-designed kitchen adorned with Harmony Riad countertop-to-ceiling subway tile backsplash, custom-constructed birch wood soft-close cabinetry, under-cabinet lighting, a spacious appliance garage, convenient serving station, and Venus quartz center island. The 36” Thermador range is a chef’s dream, along with the paneled Sub-Zero refrigerator, all complemented by beautiful Brizo fixtures and cabinet hardware by Rejuvenation. A breathtaking custom-built fireplace showcases an elegant wood mantle, a stacked tile firebox surround, and a new gas log set with a remote-controlled gas starter. Three ground floor bedrooms one of which is en suite with its own exterior entrance. The entire upper level of the home is the exquisite owner’s suite, boasting a private sun deck perfect for morning coffee, ample room for a cozy sitting nook, and a 66” maple wood fan. The unforgettable primary bathroom is a sanctuary with a luxurious soaking tub, stylish niches, opulent ceiling-high ribbed limestone walls paired with limestone flooring by Bosphorus Imports, and exquisite Brizo fixtures. The custom-designed walk-in closet includes floor-to-ceiling shelving, built-in drawers, specialized shoe storage, a sitting bench, and other thoughtful elements. Adjacent is a versatile room, ideal for an office or fitness space, leading to a second private deck. The professionally designed and landscaped yard is a spacious wrap-around retreat with an enchanting vibe. Centered around a beautifully replastered 8’ deep pool with a diving board, a graceful spa and mesmerizing waterfall enhance its sparkling waters. Enjoy the elegantly poured stained concrete patios and winding walking paths amid the lush surroundings. Beyond the incredible visible elements, the new features of the home include a 50-year composite shingle roof, a new HVAC system, new Grade A PEX water lines, ABS drain lines plus Noritz tankless water heater, new Milgard Tuscany windows and patio doors, and an epoxy finished two-car garage. No detail has been spared in this custom masterpiece!
Financial Information
List Price: $ 2895000
Property Features
Appliances: Dishwasher, Disposal, Dryer, Freezer, Microwave, Refrigerator, Washer
Community Features: Biking, Curbs, Sidewalks
Construction Materials: Stucco
Elementary School: Mc Gaugh
Exterior Features: Lighting
Fencing: Wood
Fireplace Features: Gas
Flooring: Vinyl
Heating: Central
High School: Los Alamitos
High School District: Los Alamitos Unified
Interior Features: Balcony, Unfurnished
Laundry Features: Inside
Levels: Two
Lot Features: Landscaped, Lawn, Yard
Parking Features: Concrete, Driveway, Garage, Private
Patio And Porch Features: Brick, Concrete, Patio
Pool Features: Private, Tile, Waterfall
Property Condition: Turnkey
Road Surface Type: Paved
Roof: Composition, Flat, Shingle
Senior Community YN: false
Spa Features: Heated, Private
Structure Type: House
View: Neighborhood, Pool
Water Source: Public
Window Features: Screens
Elementary School: Mc Gaugh
High School: Los Alamitos
High School District: Los Alamitos Unified
MLS Area Major: 1A - Seal Beach
City: Seal Beach
Senior Community YN: false
Listed By:
Shana Klisanin
Baytown Realty
CA Lic#
CA Lic#



