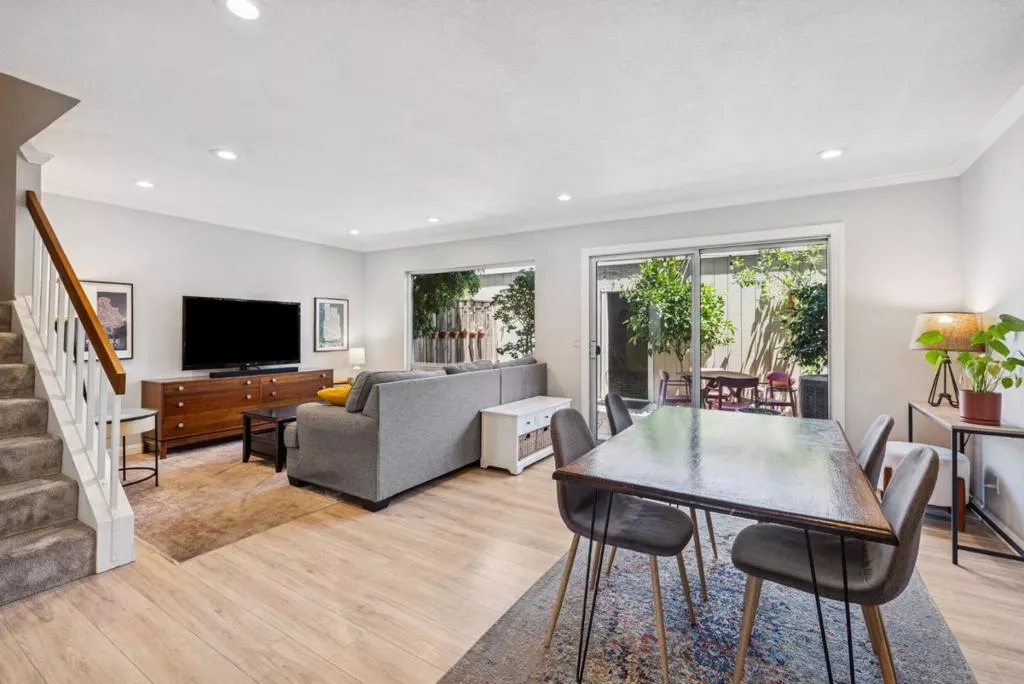
| 669 Division Street Campbell CA 95008 | |
| Price | $ 998,000 |
| Listing ID | ML82010979 |
| Status | Active |
| Property Type | Townhouse |
| County | Santa Clara |
| Beds | 3 |
| Baths | 2 Full 1 Half |
| House Size | 1327 |
| Year Built | 1975 |
| Days on website | 3 |
Description
Welcome to 669 Division St, this move-in ready 3-bedroom, 2.5-bath townhome is in a prime Campbell location near the Los Gatos border! This updated home features an open-concept layout with updated floors, recessed lighting, and a bright living/dining area that opens to a private patio, perfect for indoor-outdoor living. The chefs kitchen boasts granite countertops, stainless steel appliances, breakfast bar, and a warming drawer. Upstairs, the spacious primary suite includes an updated en-suite bathroom with a tile shower. All bedrooms are generously sized with great natural light. Additional highlights include central A/C, dual-pane windows, inside laundry room with washer/dryer, and a 2-car detached garage. Enjoy access to a community pool and spa, plus a low monthly HOA of $455. Excellent location close to schools, parks, shops, restaurants, and major tech campuses like Netflix and ChargePoint. Easy access to Hwy 17 and expressways. Top-rated schools: Capri Elementary, Rolling Hills Middle, Westmont High.
Financial Information
List Price: $ 998000
Property Features
Association Amenities: Management, Water
Common Interest: Condominium
Elementary School: Capri
Foundation Details: Slab
High School: Westmont
High School District: Other
Middle Or Junior School: Rolling Hills
Roof: Composition
Water Source: Public
Elementary School: Capri
High School: Westmont
High School District: Other
Middle Or Junior School: Rolling Hills
MLS Area Major: 699 - Not Defined
City: Campbell
Listed By:
Erfan Modir
Intero Real Estate Services
CA Lic#
CA Lic#



