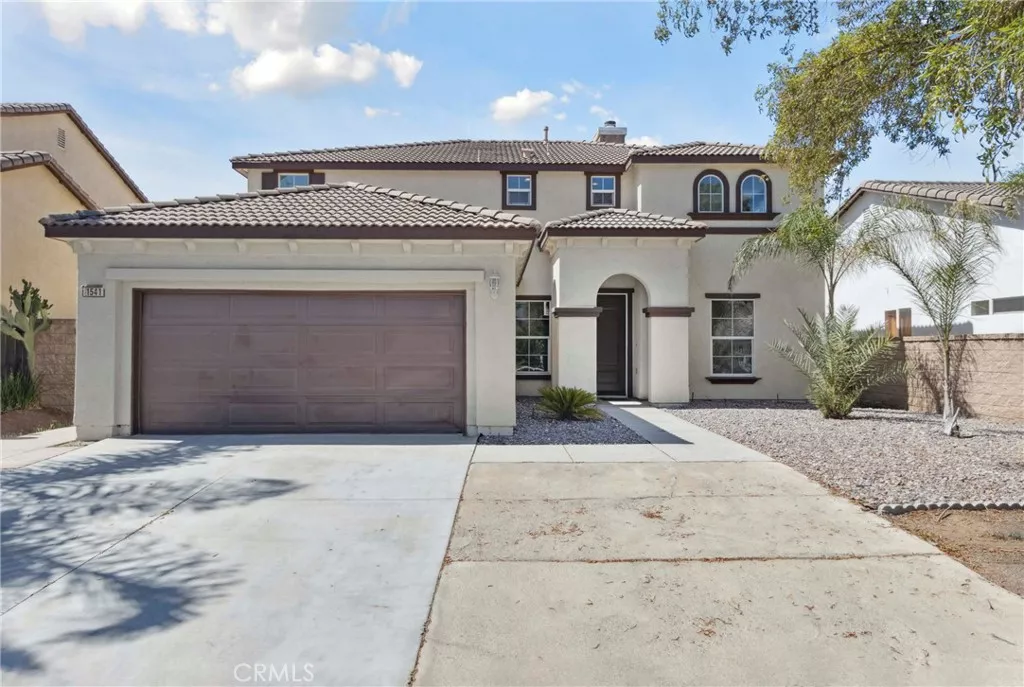
| 1541 Cheshire Drive Perris CA 92571 | |
| Price | $ 600,000 |
| Listing ID | SW25135445 |
| Status | Active |
| Property Type | Single Family Residence |
| County | Riverside |
| Beds | 4 |
| Baths | 4 |
| House Size | 2822 |
| Year Built | 2005 |
| Days on website | 2 |
Description
Welcome to 1541 Cheshire Dr in Perris, California. A beautifully updated home offering 4 bedrooms, 4 bathrooms, a spacious loft, and a 3-car garage. Fresh exterior and interior paint complement the brand new luxury vinyl plank flooring and oversized baseboards throughout. Inside, the main floor features a convenient bedroom and a cozy living room with a fireplace that opens to the kitchen. The kitchen is equipped with granite countertops, a center island, pantry, new stainless steel oven and dishwasher, and a butler’s pantry for added storage and prep space. Upstairs you’ll find the remaining three bedrooms, a generous loft, and an additional office area perfect for remote work or study. The primary suite boasts a large en-suite bathroom with dual vanity sinks, a separate tub and shower, and his-and-hers walk-in closets. Step outside to a backyard designed for relaxation and entertaining, featuring stamped concrete and a full-width Alumiwood patio cover. This turnkey home offers comfort, space, and style inside and out.
Financial Information
List Price: $ 600000
Property Features
Community Features: Sidewalks, Suburban
Heating: Central
High School District: Perris Union High
Interior Features: Loft
Laundry Features: Inside
Levels: Two
Lot Features: Level
Senior Community YN: false
Structure Type: House
Water Source: Public
High School District: Perris Union High
MLS Area Major: SRCAR - Southwest Riverside County
City: Perris
Senior Community YN: false
Listed By:
David Stites
eHomes
CA Lic#
CA Lic#



