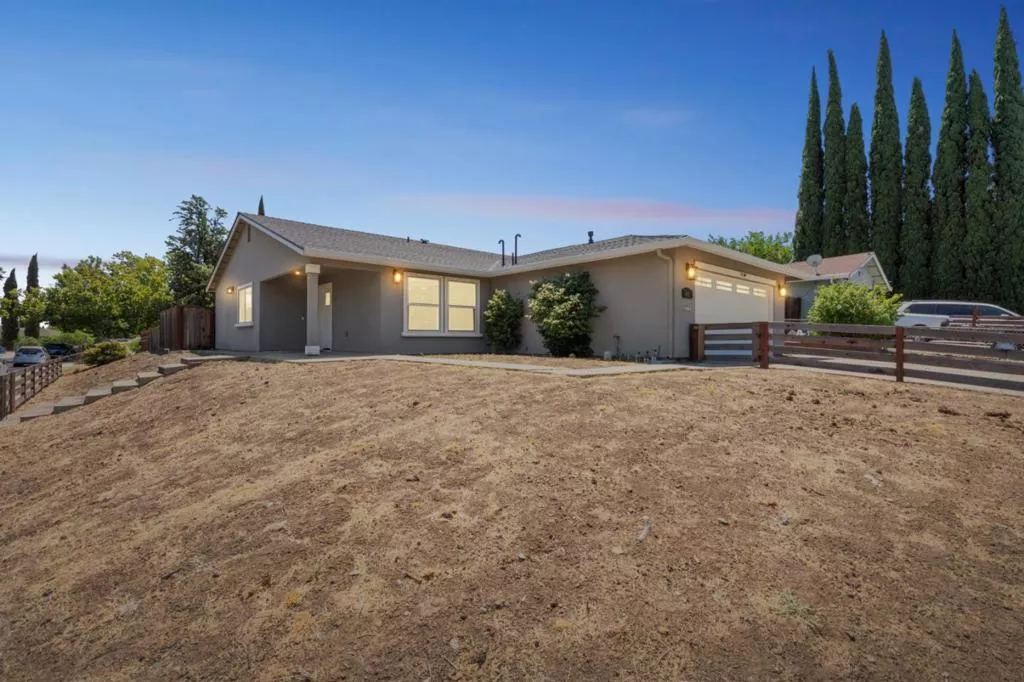
| 61 Galleon Way Pittsburg CA 94565 | |
| Price | $ 645,000 |
| Listing ID | ML82013206 |
| Status | Active |
| Property Type | Single Family Residence |
| County | Contra Costa |
| Beds | 3 |
| Baths | 2 |
| House Size | 1335 |
| Year Built | 1973 |
| Days on website | 2 |
Description
Beautifully renovated with premium quality finishes and materials & meticulously maintained single-story rancher on a prime corner lot! Renovated in 2021, this turnkey home blends timeless character with modern functionality. The open-concept layout features a bright living room with a ceiling fan, flowing into a chef's kitchen with quartz slab counters, a large island, a full tile backsplash, pendant lighting, shaker cabinets, and stainless steel appliances. The adjacent family room features a ceiling fan and a slider to a covered patio, perfect for indoor-outdoor living. The primary suite offers double-door entry, an updated en-suite with stall shower, and generous closet space. Additional upgrades: Pergo laminate floors throughout, dual-pane windows, thick baseboards, updated interior doors, updated roof, HVAC, new fencing, and EV charger. The expansive, level backyard, a spacious covered patio, and ample room for gardening, play, or future ADU (buyer to verify eligibility). A large front yard adds great curb appeal. Convenient to Hwy 4, Pittsburg/Baypoint BART, parks, schools, shopping, and dining.
Financial Information
List Price: $ 645000
Property Features
Appliances: Dishwasher, Dryer, Microwave, Refrigerator, Washer
Fencing: Wood
Flooring: Laminate, Tile
Foundation Details: Slab
Heating: Central
High School District: Other
Roof: Shingle
Water Source: Public
High School District: Other
MLS Area Major: 699 - Not Defined
City: Pittsburg
Listed By:
Tim Tran
Infinite Realty & Investments
CA Lic#
CA Lic#



