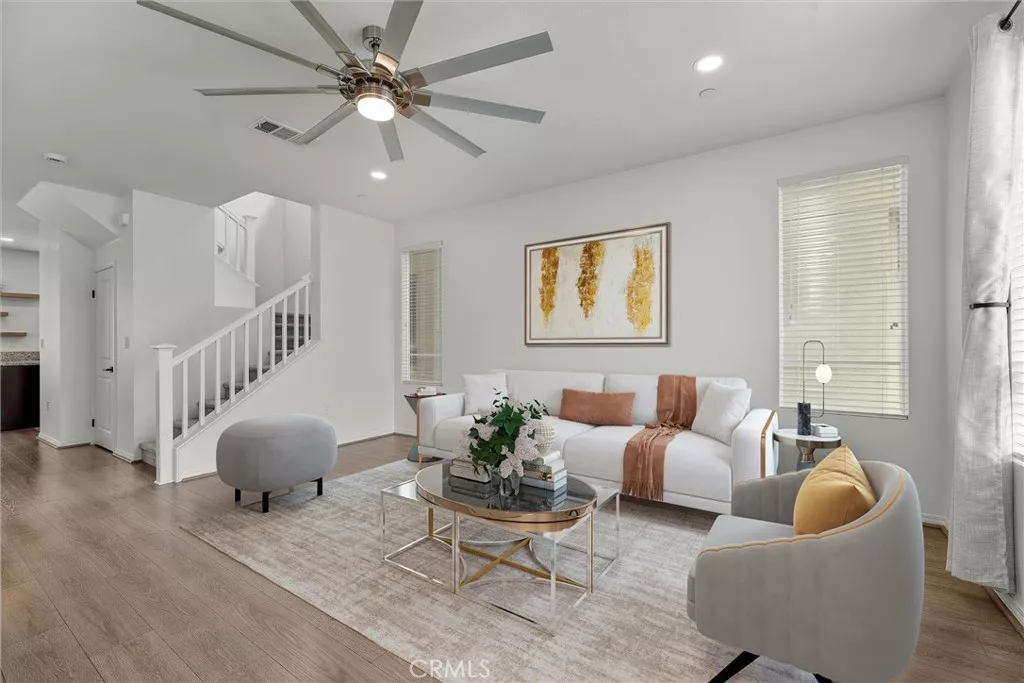
| 12039 Stanley Park Court Hawthorne CA 90250 | |
| Price | $ 929,000 |
| Listing ID | SB25134896 |
| Status | Active |
| Property Type | Townhouse |
| County | Los Angeles |
| Beds | 3 |
| Baths | 3 |
| House Size | 1888 |
| Year Built | 2014 |
| Lot Size | 2 |
| Days on website | 2 |
Description
Just minutes from So-Fi Stadium mega-complex, COSM, Intuit Dome, YouTube Theater and the future! Built in 2014, this immaculately maintained 3 bedroom (dual primary), 2.75 bath, 1,888 sq ft. home with air conditioning (A/C) and stunning designer updates is sure to impress. The entry level consists of a private 2 car direct access garage and EV charger, one large bedroom with Murphy bed, the first bathroom updated with satin bronze fixtures/hardware, shiplap, and direct access to the private backyard that is perfect for entertaining or just enjoying quiet outdoor time. Stepping up to the main level, you are overwhelmed by an oversized great room floor plan with tons of light, absolutely beautiful luxury flooring, a cook's kitchen with granite countertops and stainless steel appliances. On the final top level you will find two additional primary bedrooms including the main primary suite with walk-in closet, designer barn door, additional closet, dual sinks and full bath. Additionally...this home has NO common walls!! Located in the wonderful Parkside Village community with amenities including gated and secured entrance, swimming pool, jacuzzi, tot lot, and tranquil walk ways.
Financial Information
List Price: $ 929000
Property Features
Association Amenities: Clubhouse, Management, Playground, Pool
Association Fee Frequency: Monthly
Common Interest: Condominium
Community Features: Curbs, Pool, Sidewalks, Suburban
Heating: Central
High School District: Hawthorne
Laundry Features: Inside
Parking Features: Garage
Pool Features: Association, Community
Senior Community YN: false
Structure Type: House
View: Bluff, Neighborhood
Water Source: Public
High School District: Hawthorne
Senior Community YN: false
MLS Area Major: 110 - East Hawthorne
City: Hawthorne
Listed By:
Ryan Shaw
Compass
CA Lic#
CA Lic#



