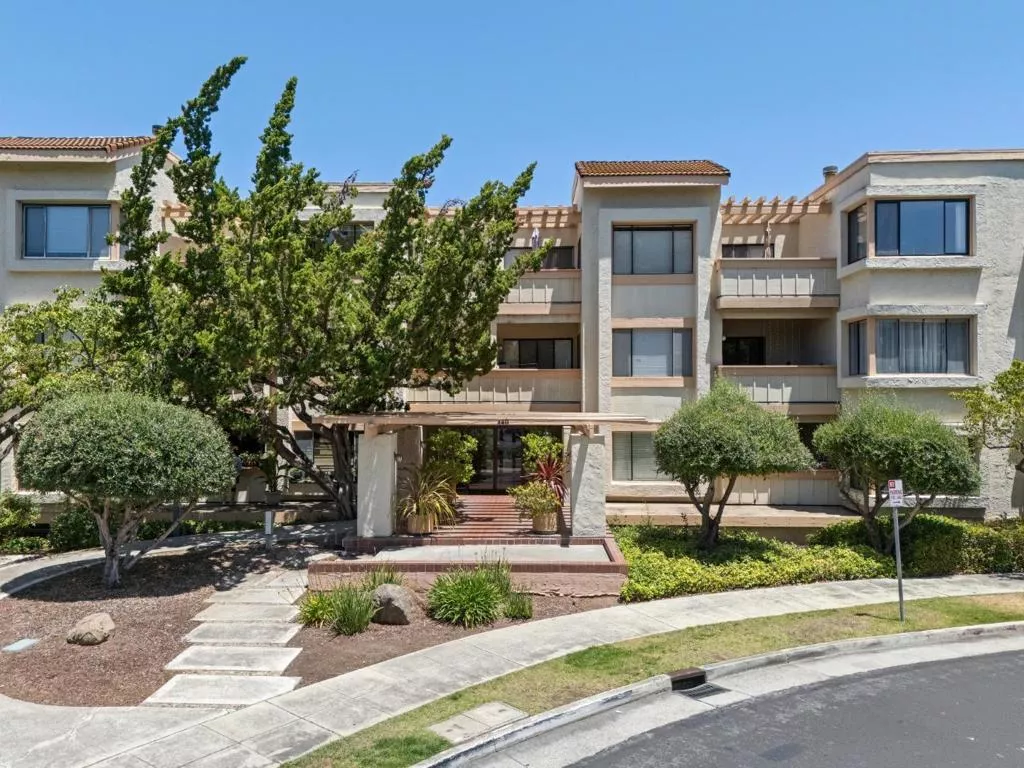
| Unit 312 440 Cesano Court Palo Alto CA 94306 | |
| Price | $ 1,298,000 |
| Listing ID | ML82011905 |
| Status | Active |
| Property Type | Condominium |
| County | Santa Clara |
| Beds | 2 |
| Baths | 2 |
| House Size | 1760 |
| Year Built | 1981 |
| Days on website | 2 |
Description
Thoughtfully designed and ideally located, 440 Cesano Court, Unit 312, blends updated interiors, a flexible layout, and a highly walkable location near the border of Palo Alto, Mountain View, and Los Altos. Enter through a wide foyer with French doors leading to both the kitchen and a gallery hallway. The main living space features high ceilings, a modern fireplace, and access to a pergola-covered deck. A separate den with a wet bar adds lifestyle flexibility ideal for entertaining, remote work, or relaxing in style. The updated kitchen includes quartz countertops, stainless steel appliances, and connects easily to both the dining and eat-in areas. The primary suite offers its own deck access, a dual-sink vanity, walk-in closet, and a shower-over-tub. The secondary suite includes built-ins and an updated full bath with stacked laundry. New flooring, fresh paint, updated lighting, and central HVAC complete the home. Community amenities include secure entry, pool, and underground parking. All just blocks from Caltrain, San Antonio Center, and top-rated Los Altos schools.
Financial Information
List Price: $ 1298000
Property Features
Appliances: Dishwasher, Disposal, Refrigerator
Association Amenities: Insurance
Community Features: Pool
Flooring: Laminate, Tile
High School District: Other
Pool Features: Community
Roof: Other
Spa Features: Community
Water Source: Public
High School District: Other
MLS Area Major: 699 - Not Defined
City: Palo Alto
Listed By:
Caroline K. Huo G...
KW Advisors
Lic#
Lic#



