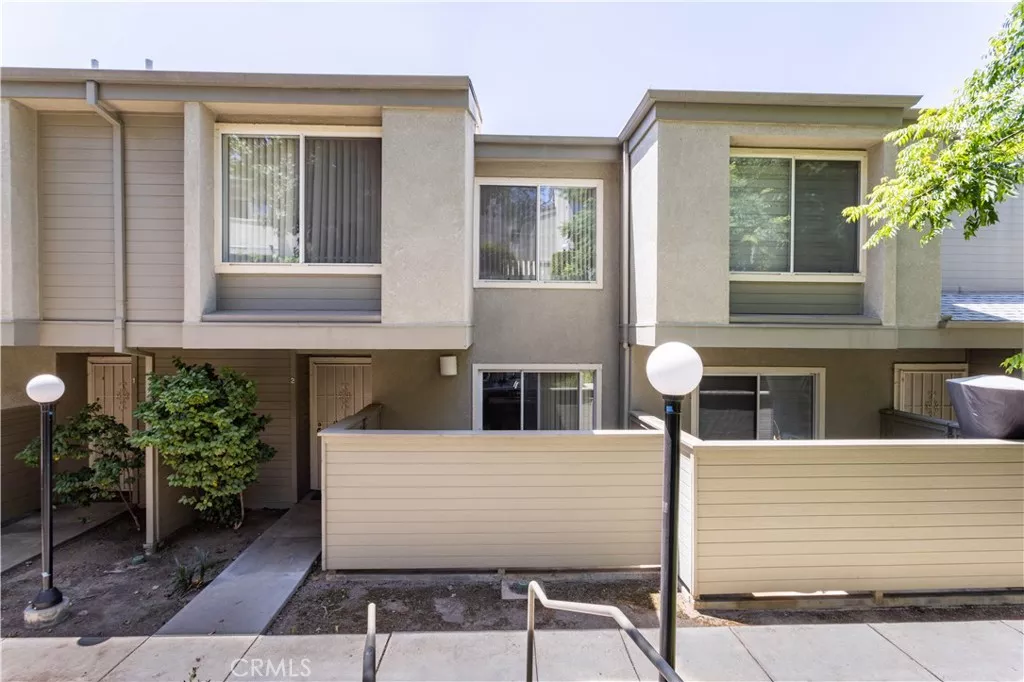
| Unit 2 15786 Midwood Drive Granada Hills CA 91344 | |
| Price | $ 648,000 |
| Listing ID | SR25143716 |
| Status | Active |
| Property Type | Condominium |
| County | Los Angeles |
| Beds | 3 |
| Baths | 3 |
| House Size | 1457 |
| Year Built | 1979 |
| Lot Size | 6 |
| Days on website | 2 |
Description
Welcome to 15786 Midwood Dr. #2, nestled in the heart of desirable Granada Hills! This beautifully updated 3-bedroom, 2.5-bathroom townhome offers the perfect blend of comfort, style, and convenience. Step inside to a light-filled living space and enjoy a fully remodeled kitchen featuring sleek newer cabinets, modern countertops, and upgraded flooring—ideal for entertaining or quiet family meals.
The spacious layout includes a private primary suite with an en suite bathroom, providing the perfect retreat after a long day. Two additional bedrooms offer flexibility for family, guests, or a home office. Outside, the community truly shines—residents enjoy well-maintained grounds, a sparkling swimming pool just steps from the unit, and ample guest parking for all your visitors.
Located in a quiet, well-kept HOA community, this home offers easy access to top-rated schools, parks, shopping, and dining. With its prime location and thoughtful updates, this is Granada Hills living at its best!
The spacious layout includes a private primary suite with an en suite bathroom, providing the perfect retreat after a long day. Two additional bedrooms offer flexibility for family, guests, or a home office. Outside, the community truly shines—residents enjoy well-maintained grounds, a sparkling swimming pool just steps from the unit, and ample guest parking for all your visitors.
Located in a quiet, well-kept HOA community, this home offers easy access to top-rated schools, parks, shopping, and dining. With its prime location and thoughtful updates, this is Granada Hills living at its best!
Financial Information
List Price: $ 648000
Property Features
Appliances: Dishwasher, Microwave
Association Amenities: Pool
Association Fee Frequency: Monthly
Common Interest: Condominium
Community Features: Curbs, Sidewalks
Flooring: Carpet, Laminate, Tile
Heating: Central
High School District: Los Angeles Unified
Parking Features: Garage, Guest
Pool Features: Association
Senior Community YN: false
Spa Features: Association
Structure Type: House
Water Source: Public
High School District: Los Angeles Unified
Senior Community YN: false
MLS Area Major: GH - Granada Hills
City: Granada Hills
Listed By:
Juan C. Santana
Park Regency Realty
CA Lic#
CA Lic#



