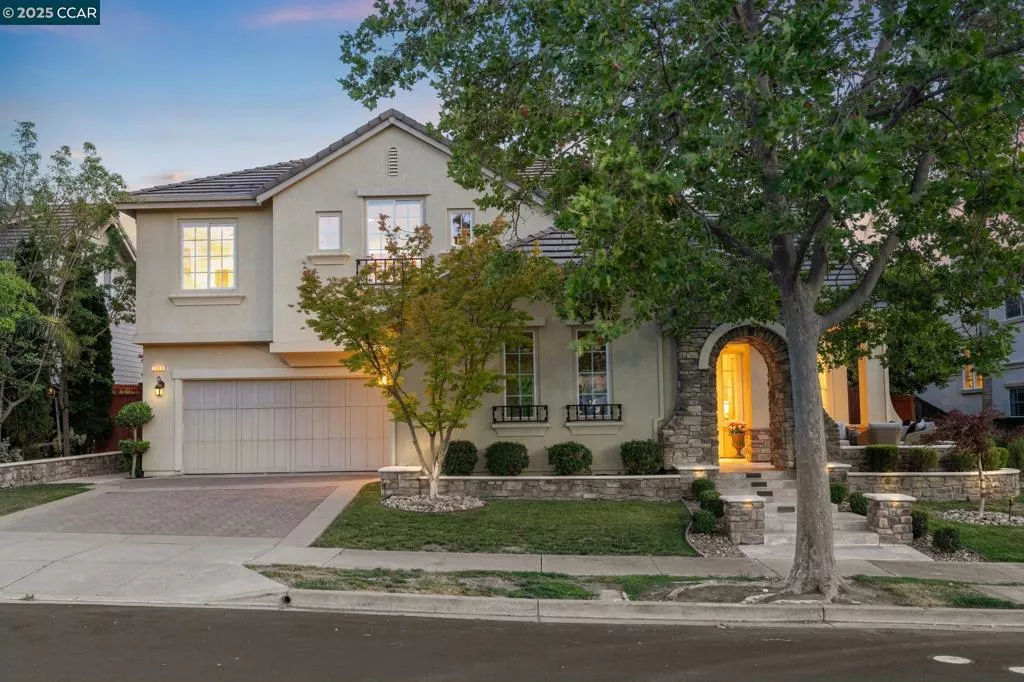
| 2805 Bethany Rd San Ramon CA 94582 | |
| Price | $ 2,799,000 |
| Listing ID | 41102868 |
| Status | Active |
| Property Type | Single Family Residence |
| County | Contra Costa |
| Neighborhood | WINDEMERE |
| Beds | 5 |
| Baths | 4 Full 1 Half |
| House Size | 3707 |
| Year Built | 2004 |
| Days on website | 2 |
Description
Perfectly positioned in one of San Ramon’s most coveted neighborhoods, 2805 Bethany is a north-facing masterpiece that blends elegance, comfort, and versatility. Backing to open space with sweeping views, this five-bedroom + office home features soaring ceilings, Brazilian hardwood floors, and high-end finishes throughout. The reimagined front yard and inviting patio entry set the tone for sophisticated living. Inside, the gourmet kitchen boasts freshly painted cabinetry, stainless steel appliances, and a beverage fridge in the butler pantry—flowing effortlessly into a formal dining room with direct access to the pool, creating seamless indoor-outdoor living. The main-level guest suite offers privacy for visitors or multi-gen living, while the upstairs primary retreat enjoys scenic vistas and a luxurious en-suite. Outside, the stunning backyard—designed by renowned landscape architect Peter Koenig—offers a sparkling pool, spa, water feature, and outdoor fireplace, all framed by lush landscaping and travertine patios. Fully solar-powered, this home is as energy-efficient as it is refined. Moments from Limerick Park, top-rated schools, and scenic trails, 2805 Bethany is more than just a home—it’s a rare lifestyle opportunity in one of the East Bay’s most desirable communities.
Financial Information
List Price: $ 2799000
Property Features
Appliances: Dryer, Washer
Flooring: Carpet, Wood
Foundation Details: Slab
High School District: San Ramon Valley
Levels: Two
Parking Features: Garage
Pool Features: Gunite
Roof: Tile
View: Hills
High School District: San Ramon Valley
City: San Ramon
Listed By:
Julie Long
Coldwell Banker
Co-listed by Mohammed Ahmed
CA Lic#
Co-listed by Mohammed Ahmed
CA Lic#



