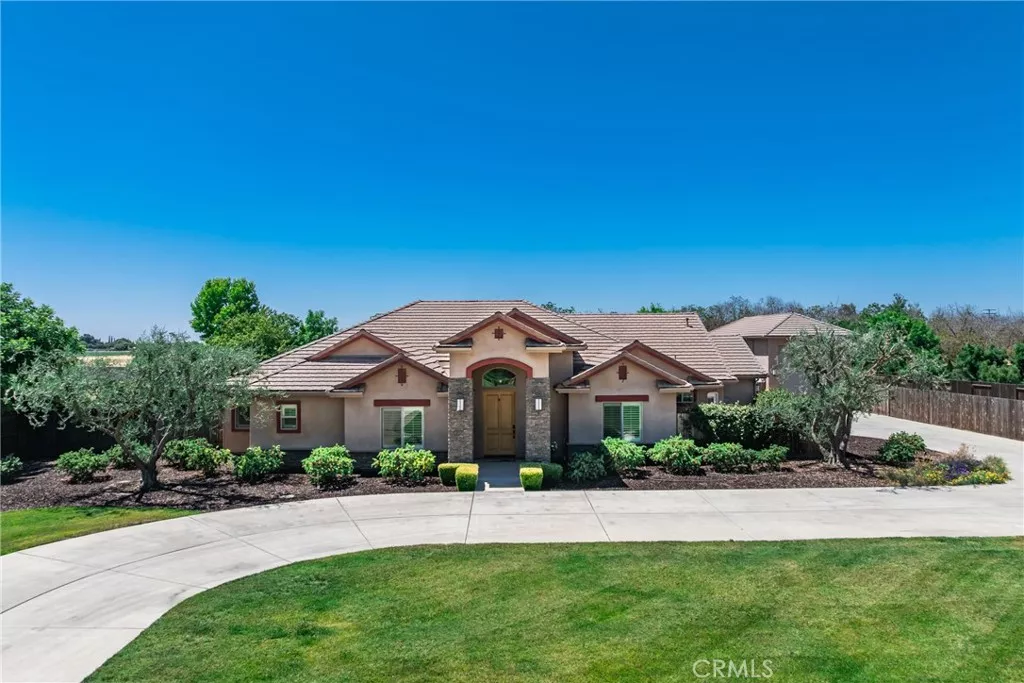
| 13611 Francisco Drive Hanford CA 93230 | |
| Price | $ 899,000 |
| Listing ID | FR25133870 |
| Status | Active |
| Property Type | Single Family Residence |
| County | Kings |
| Beds | 4 |
| Baths | 3 |
| House Size | 2781 |
| Year Built | 2012 |
| Lot Size | 1 |
| Days on website | 2 |
Description
Welcome to your Custom Dream Home in the prestigious gated community of Montecito Ranch Estates on 1.15 acres with an RV Garage & Owned Solar in Hanford, CA. This beautifully designed 4-bedroom, 3-bath home offers 2,781 sq ft of thoughtfully crafted living space, perfect for those looking for a unique property. Built in 2012, this property boasts an open-concept layout with high-end finishes throughout. The gourmet kitchen features a built-in Thermador refrigerator, oven & warming drawer, a vegetable sink, a large walk-in pantry, and a large island ideal for entertaining. Enjoy seamless indoor-outdoor living with a covered patio complete with an outdoor kitchen—perfect for weekend BBQs or relaxing outdoors. RV/Car enthusiasts will love the oversized RV garage and additional 3-car garage, offering ample space for vehicles or a workshop. Don’t miss the opportunity to own this custom home in one of Hanford’s most sought-after neighborhoods. Call Today for a private tour!
Financial Information
List Price: $ 899000
Property Features
Appliances: Dishwasher, Disposal, Refrigerator
Association Amenities: Pickleball
Association Fee Frequency: Monthly
Community Features: Gated
Fencing: Block, Wood
Flooring: Carpet, Tile
Heating: Central
High School District: Hanford Joint Union
Interior Features: Pantry
Laundry Features: Inside
Levels: One
Lot Features: Landscaped, Lawn
Parking Features: Garage
Patio And Porch Features: Concrete, Covered, Patio
Roof: Tile
Senior Community YN: false
Structure Type: House
Water Source: Private, Well
High School District: Hanford Joint Union
Senior Community YN: false
City: Hanford
Listed By:
Debra White
Real Broker
CA Lic#
CA Lic#



